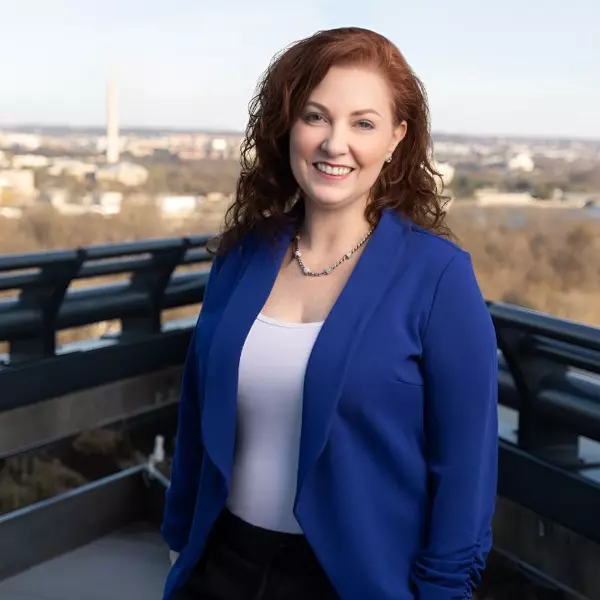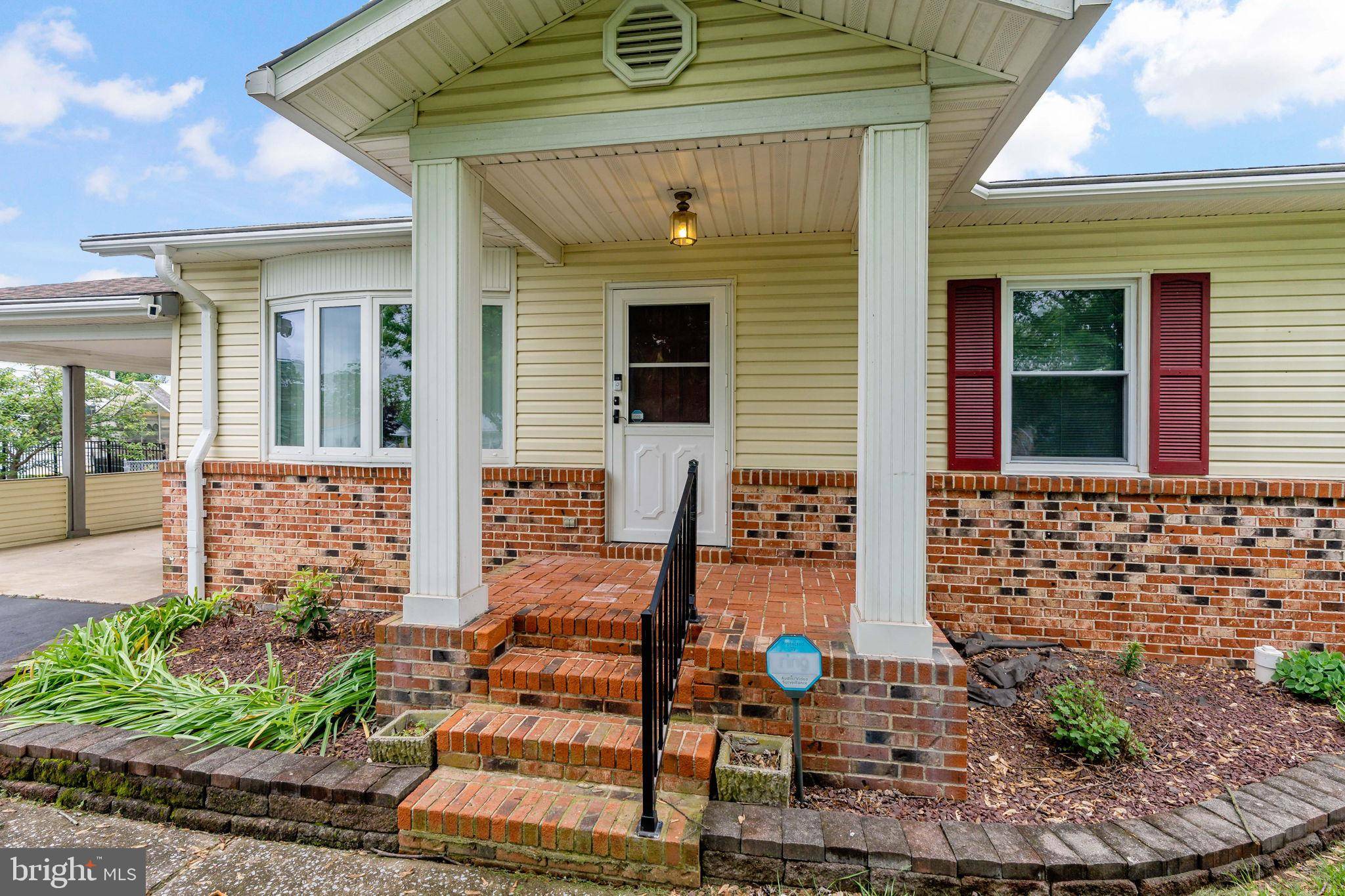Bought with April R. Leonard • Cardinal Realty Group Inc.
$311,700
$298,500
4.4%For more information regarding the value of a property, please contact us for a free consultation.
3 Beds
2 Baths
1,200 SqFt
SOLD DATE : 07/07/2025
Key Details
Sold Price $311,700
Property Type Single Family Home
Sub Type Detached
Listing Status Sold
Purchase Type For Sale
Square Footage 1,200 sqft
Price per Sqft $259
Subdivision Sky-Lin Park
MLS Listing ID WVBE2040606
Sold Date 07/07/25
Style Ranch/Rambler
Bedrooms 3
Full Baths 2
HOA Y/N N
Abv Grd Liv Area 1,200
Year Built 1979
Annual Tax Amount $972
Tax Year 2022
Lot Size 0.276 Acres
Acres 0.28
Property Sub-Type Detached
Source BRIGHT
Property Description
Welcome to 492 Mimosa Drive—a move-in ready and beautifully maintained home featuring 3 bedrooms, 2 full baths, and a flexible space with potential for a 4th bedroom. This home is ideally situated just on the outskirts of town, offering the perfect blend of tranquility and accessibility. Step into a bright and spacious living room, and enjoy the adjacent open flex room—perfect as a home office, playroom, creative space, or easily convert it into a fourth bedroom. The updated kitchen offers new stainless steel appliances and opens to a large deck overlooking the fenced backyard and pool—ideal for outdoor living and summer entertaining. Just off the kitchen, you'll find a convenient laundry room with built-in shelving for added storage. Down the hall are three spacious bedrooms, a full bath, and a primary suite with its own full bath. . Hardwood floors run throughout much of the home, adding warmth and charm. Additional highlights include a newer asphalt roof (2023), 2-year-old gutter system an oversized detached 2-car garage with insulated doors, an attached carport, and ample driveway space for multiple vehicles. The fenced backyard features a winterized pool, storage shed, and established flower beds—ready for your personal touch. This home has been very well maintained and offers the perfect mix of space, updates, and potential—don't miss it! Schedule your showing today!
Location
State WV
County Berkeley
Zoning 101
Rooms
Main Level Bedrooms 3
Interior
Interior Features Carpet, Ceiling Fan(s), Entry Level Bedroom, Wood Floors
Hot Water Natural Gas
Heating Heat Pump(s)
Cooling Heat Pump(s)
Equipment Built-In Microwave, Dishwasher, Disposal, Dryer, Refrigerator, Washer, Icemaker, Stainless Steel Appliances, Stove
Fireplace N
Appliance Built-In Microwave, Dishwasher, Disposal, Dryer, Refrigerator, Washer, Icemaker, Stainless Steel Appliances, Stove
Heat Source Electric
Laundry Main Floor
Exterior
Exterior Feature Deck(s)
Parking Features Garage - Side Entry, Other
Garage Spaces 3.0
Pool Fenced
Water Access N
Roof Type Asphalt,Shingle
Accessibility None
Porch Deck(s)
Total Parking Spaces 3
Garage Y
Building
Story 1
Foundation Concrete Perimeter, Crawl Space
Sewer Public Sewer
Water Public
Architectural Style Ranch/Rambler
Level or Stories 1
Additional Building Above Grade, Below Grade
New Construction N
Schools
School District Berkeley County Schools
Others
Senior Community No
Tax ID 08 6R010200000000
Ownership Fee Simple
SqFt Source Assessor
Acceptable Financing Cash, Conventional, FHA, USDA, VA
Horse Property N
Listing Terms Cash, Conventional, FHA, USDA, VA
Financing Cash,Conventional,FHA,USDA,VA
Special Listing Condition Standard
Read Less Info
Want to know what your home might be worth? Contact us for a FREE valuation!

Our team is ready to help you sell your home for the highest possible price ASAP

GET MORE INFORMATION
Real Estate Planner and Consultant MPR®, ABR®, RENE® | Lic# VA:0225249623|MD:5007207






