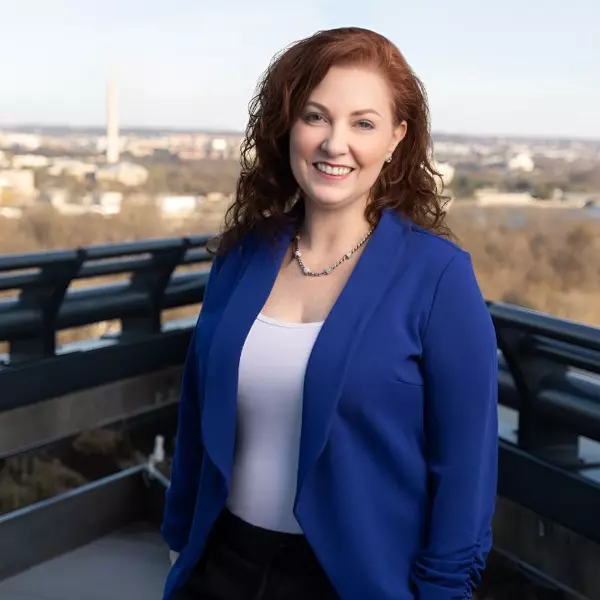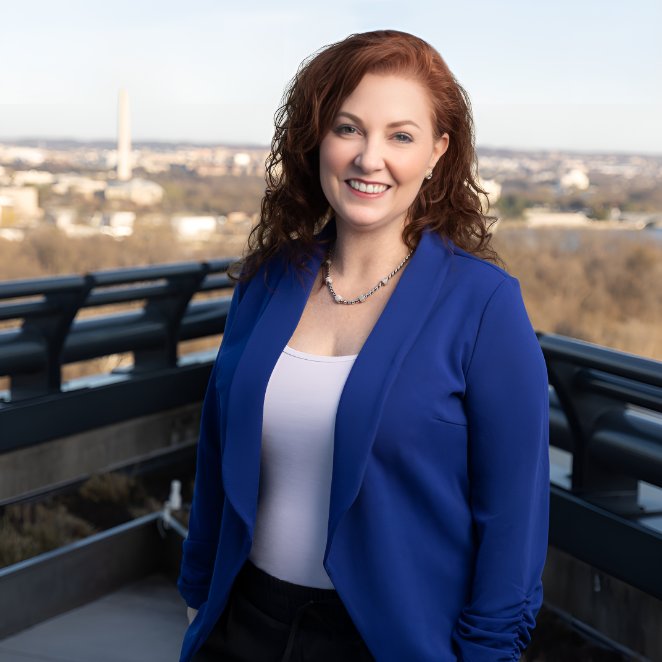Bought with Shruthi Shyamala • Pearson Smith Realty, LLC
$520,000
$465,000
11.8%For more information regarding the value of a property, please contact us for a free consultation.
3 Beds
4 Baths
2,348 SqFt
SOLD DATE : 11/22/2021
Key Details
Sold Price $520,000
Property Type Single Family Home
Sub Type Detached
Listing Status Sold
Purchase Type For Sale
Square Footage 2,348 sqft
Price per Sqft $221
Subdivision Dale City
MLS Listing ID VAPW2000339
Sold Date 11/22/21
Style Colonial
Bedrooms 3
Full Baths 3
Half Baths 1
HOA Y/N N
Abv Grd Liv Area 1,608
Year Built 2001
Available Date 2021-10-22
Annual Tax Amount $4,608
Tax Year 2021
Lot Size 8,124 Sqft
Acres 0.19
Property Sub-Type Detached
Source BRIGHT
Property Description
**Welcome to this AMAZING, NEWLY REMODELED 3-level home.** NEW is the key word in this home! Prepare yourself to fall in love with the spacious floor plan in a bright home that is MOVE-IN READY! From the adorable front porch when you arrive, to an inviting and scenic back deck on a lot that backs to trees, THIS HOUSE IS CALLING YOU TO COME HOME! The entire home has been repainted, has all new flooring throughout and all baths have been remodeled. The main level features gorgeous hickory hardwood floors and beautiful wood grain ceramic tile. The breakfast area and family room have a new sliding glass door that leads to a NEW DECK overlooking the peaceful backyard . The KITCHEN SHINES with new granite counter tops, new (2019) stainless steel appliances and an open layout perfect for cooking and spending family time. Moving upstairs, the upper level boasts a FABULOUS PRIMARY SUITE with a large walk in closet with tons of natural light. RELAX in the bright and newly remodeled en suite bathroom. There are two additional bedrooms upstairs with an additional full bath. All NEW carpet on stairs and throughout the upper level. The lower level features a FANTASTIC, NEWLY-finished basement space with TONS of STORAGE, walkup to the backyard, and a FULL bath. It's the perfect place for a home theater, play room, or just additional living space. Easily add a 4th bedroom. Enjoy the HUGE laundry room. Washer and dryer, water heater with expansion tank and roof are all less than 2.5 years old! GREAT Neighborhood has wide streets with tons of parking for your guests and is conveniently located to shopping, dining, Quantico, and Ft. Belvoir. THIS ONE WILL NOT LAST!
Location
State VA
County Prince William
Zoning RPC
Direction East
Rooms
Other Rooms Living Room, Dining Room, Primary Bedroom, Bedroom 2, Kitchen, Family Room, Foyer, Bedroom 1, Laundry, Recreation Room, Bathroom 2, Bathroom 3, Hobby Room, Primary Bathroom, Half Bath
Basement Fully Finished, Walkout Stairs
Interior
Interior Features Breakfast Area, Soaking Tub, Upgraded Countertops, Ceiling Fan(s), Chair Railings, Crown Moldings, Dining Area, Walk-in Closet(s), Window Treatments, Wood Floors, Formal/Separate Dining Room
Hot Water Natural Gas
Heating Heat Pump(s)
Cooling Programmable Thermostat, Central A/C
Flooring Carpet, Ceramic Tile, Hardwood, Luxury Vinyl Plank
Equipment Built-In Microwave, Built-In Range, Dishwasher, Disposal, Dryer, Icemaker, Oven/Range - Gas, Refrigerator, Stainless Steel Appliances, Washer
Furnishings No
Fireplace N
Appliance Built-In Microwave, Built-In Range, Dishwasher, Disposal, Dryer, Icemaker, Oven/Range - Gas, Refrigerator, Stainless Steel Appliances, Washer
Heat Source Natural Gas
Laundry Basement
Exterior
Exterior Feature Deck(s), Porch(es)
Parking Features Garage - Front Entry
Garage Spaces 1.0
Utilities Available Under Ground
Amenities Available None
Water Access N
View Trees/Woods
Roof Type Architectural Shingle
Accessibility None
Porch Deck(s), Porch(es)
Attached Garage 1
Total Parking Spaces 1
Garage Y
Building
Lot Description Backs to Trees, Trees/Wooded
Story 3
Foundation Concrete Perimeter, Permanent
Above Ground Finished SqFt 1608
Sewer Public Sewer
Water Public
Architectural Style Colonial
Level or Stories 3
Additional Building Above Grade, Below Grade
Structure Type Dry Wall
New Construction N
Schools
Middle Schools Saunders
High Schools Hylton
School District Prince William County Public Schools
Others
HOA Fee Include None
Senior Community No
Tax ID 8092-12-2499
Ownership Fee Simple
SqFt Source 2348
Acceptable Financing Conventional, Contract, Cash, FHA, VA
Horse Property N
Listing Terms Conventional, Contract, Cash, FHA, VA
Financing Conventional,Contract,Cash,FHA,VA
Special Listing Condition Standard
Read Less Info
Want to know what your home might be worth? Contact us for a FREE valuation!

Our team is ready to help you sell your home for the highest possible price ASAP

GET MORE INFORMATION

Real Estate Planner and Consultant MPR®, ABR®, RENE® | Lic# VA:0225249623|MD:5007207






