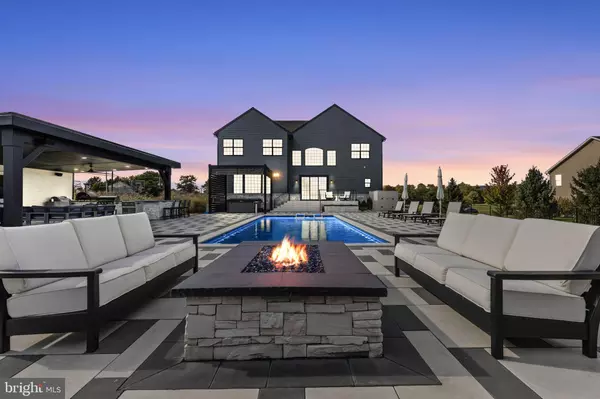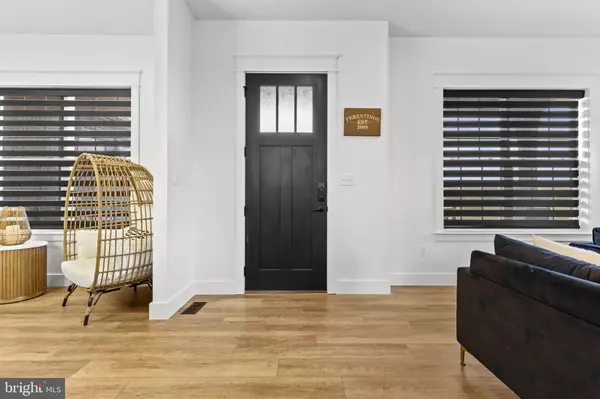
5 Beds
6 Baths
5,352 SqFt
5 Beds
6 Baths
5,352 SqFt
Open House
Sat Oct 25, 2:00pm - 4:00pm
Sat Nov 01, 2:00pm - 4:00pm
Key Details
Property Type Single Family Home
Sub Type Detached
Listing Status Active
Purchase Type For Sale
Square Footage 5,352 sqft
Price per Sqft $308
Subdivision Freedom Court
MLS Listing ID PACB2047840
Style Traditional
Bedrooms 5
Full Baths 4
Half Baths 2
HOA Y/N N
Abv Grd Liv Area 4,083
Year Built 2022
Annual Tax Amount $11,615
Tax Year 2024
Lot Size 1.710 Acres
Acres 1.71
Property Sub-Type Detached
Source BRIGHT
Property Description
Enjoy high-end finishes throughout, including 10' ceilings, coffered accents, custom built-ins, and smart-home upgrades. Designed for entertaining and everyday luxury, this home blends elegant indoor living with exceptional outdoor spaces in a peaceful, golf course setting.
Location
State PA
County Cumberland
Area Silver Spring Twp (14438)
Zoning RESIDENTIAL
Rooms
Other Rooms Living Room, Dining Room, Primary Bedroom, Bedroom 2, Bedroom 3, Bedroom 4, Bedroom 5, Kitchen, Family Room, Breakfast Room, Exercise Room, Laundry, Mud Room, Recreation Room, Storage Room, Media Room, Primary Bathroom, Full Bath, Half Bath
Basement Full, Partially Finished
Main Level Bedrooms 1
Interior
Interior Features Bathroom - Soaking Tub, Bathroom - Walk-In Shower, Breakfast Area, Built-Ins, Ceiling Fan(s), Family Room Off Kitchen, Floor Plan - Open, Kitchen - Gourmet, Kitchen - Island, Pantry, Primary Bath(s), Recessed Lighting, Upgraded Countertops, Walk-in Closet(s), Wet/Dry Bar, Water Treat System, Window Treatments
Hot Water Tankless
Heating Forced Air
Cooling Central A/C
Inclusions hottub
Equipment Built-In Microwave, Built-In Range, Disposal, Dryer, Oven - Wall, Refrigerator, Range Hood, Washer
Fireplace N
Appliance Built-In Microwave, Built-In Range, Disposal, Dryer, Oven - Wall, Refrigerator, Range Hood, Washer
Heat Source Propane - Owned
Exterior
Exterior Feature Patio(s), Porch(es), Terrace
Parking Features Garage - Side Entry, Garage Door Opener
Garage Spaces 3.0
Fence Wrought Iron
Pool In Ground, Saltwater
Water Access N
Accessibility None
Porch Patio(s), Porch(es), Terrace
Attached Garage 3
Total Parking Spaces 3
Garage Y
Building
Lot Description Landscaping
Story 2
Foundation Permanent
Above Ground Finished SqFt 4083
Sewer On Site Septic
Water Well
Architectural Style Traditional
Level or Stories 2
Additional Building Above Grade, Below Grade
New Construction N
Schools
Elementary Schools Green Ridge
Middle Schools Eagle View
High Schools Cumberland Valley
School District Cumberland Valley
Others
Senior Community No
Tax ID 38-06-0013-120
Ownership Fee Simple
SqFt Source 5352
Acceptable Financing Cash, Conventional
Listing Terms Cash, Conventional
Financing Cash,Conventional
Special Listing Condition Standard
Virtual Tour https://www.zillow.com/view-imx/66acd84c-1155-4a62-b1be-06ddebf21ed9?initialViewType=pano

GET MORE INFORMATION

Real Estate Planner and Consultant MPR®, ABR®, RENE® | Lic# VA:0225249623|MD:5007207






