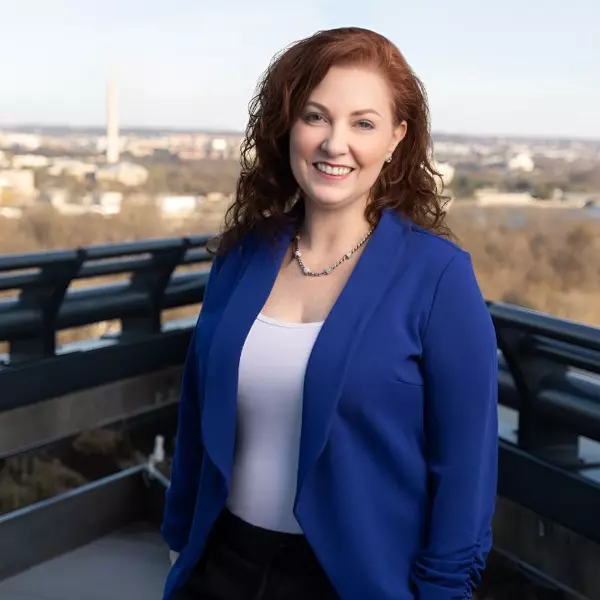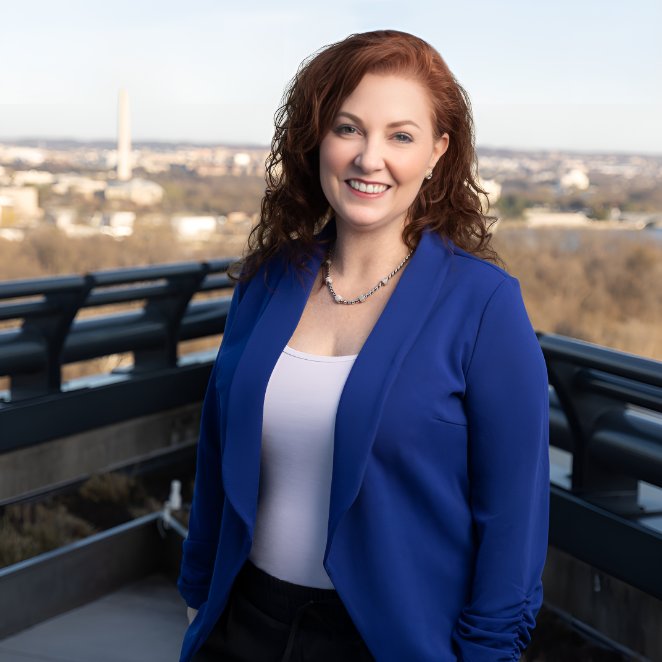
5 Beds
5 Baths
4,099 SqFt
5 Beds
5 Baths
4,099 SqFt
Open House
Sun Oct 19, 1:00pm - 4:00pm
Key Details
Property Type Single Family Home
Sub Type Detached
Listing Status Active
Purchase Type For Sale
Square Footage 4,099 sqft
Price per Sqft $605
Subdivision Drummond
MLS Listing ID MDMC2198334
Style Other
Bedrooms 5
Full Baths 4
Half Baths 1
HOA Y/N N
Abv Grd Liv Area 4,099
Year Built 1900
Available Date 2025-10-17
Annual Tax Amount $17,164
Tax Year 2025
Lot Size 0.285 Acres
Acres 0.28
Property Sub-Type Detached
Source BRIGHT
Property Description
Location
State MD
County Montgomery
Zoning R60
Direction South
Rooms
Basement Unfinished, Partial, Outside Entrance
Main Level Bedrooms 3
Interior
Interior Features Family Room Off Kitchen, Floor Plan - Open, Floor Plan - Traditional, Formal/Separate Dining Room, Kitchen - Gourmet, Kitchen - Island, Pantry, Recessed Lighting, Breakfast Area, Entry Level Bedroom, Wood Floors, Primary Bath(s), Skylight(s), Walk-in Closet(s)
Hot Water Natural Gas
Heating Radiator
Cooling Central A/C
Flooring Wood
Fireplaces Number 1
Equipment Stainless Steel Appliances, Cooktop, Range Hood, Oven - Double, Microwave, Extra Refrigerator/Freezer, Dishwasher, Dryer, Washer
Fireplace Y
Appliance Stainless Steel Appliances, Cooktop, Range Hood, Oven - Double, Microwave, Extra Refrigerator/Freezer, Dishwasher, Dryer, Washer
Heat Source Natural Gas
Laundry Basement, Upper Floor
Exterior
Exterior Feature Deck(s), Patio(s), Porch(es), Wrap Around
Garage Spaces 2.0
Water Access N
Roof Type Asphalt
Accessibility None
Porch Deck(s), Patio(s), Porch(es), Wrap Around
Total Parking Spaces 2
Garage N
Building
Lot Description Front Yard, Landscaping, Rear Yard, SideYard(s), Vegetation Planting
Story 2
Foundation Other
Above Ground Finished SqFt 4099
Sewer Public Sewer
Water Public
Architectural Style Other
Level or Stories 2
Additional Building Above Grade, Below Grade
New Construction N
Schools
Elementary Schools Somerset
Middle Schools Westland
High Schools Bethesda-Chevy Chase
School District Montgomery County Public Schools
Others
Senior Community No
Tax ID 160700484751
Ownership Fee Simple
SqFt Source 4099
Special Listing Condition Standard

GET MORE INFORMATION

Real Estate Planner and Consultant MPR®, ABR®, RENE® | Lic# VA:0225249623|MD:5007207






