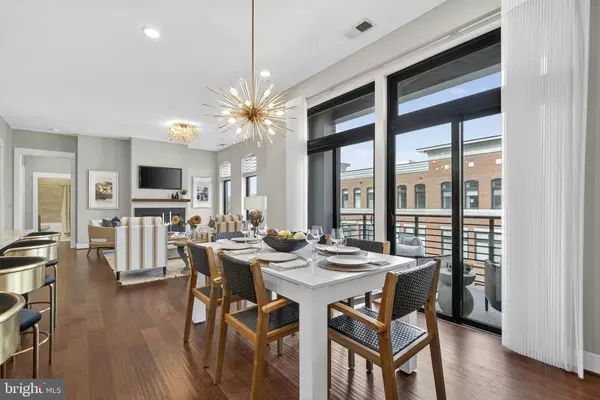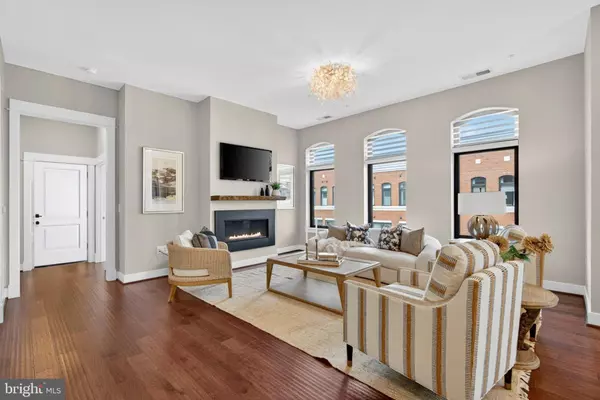
2 Beds
2 Baths
1,541 SqFt
2 Beds
2 Baths
1,541 SqFt
Open House
Sun Oct 19, 1:00pm - 3:00pm
Key Details
Property Type Condo
Sub Type Condo/Co-op
Listing Status Active
Purchase Type For Sale
Square Footage 1,541 sqft
Price per Sqft $558
Subdivision King Street Station Condo
MLS Listing ID VALO2109226
Style Unit/Flat,Other
Bedrooms 2
Full Baths 2
Condo Fees $778/mo
HOA Y/N N
Abv Grd Liv Area 1,541
Year Built 2021
Available Date 2025-10-17
Annual Tax Amount $8,072
Tax Year 2025
Lot Dimensions 0.00 x 0.00
Property Sub-Type Condo/Co-op
Source BRIGHT
Property Description
Soaring 10-foot ceilings and floor-to-ceiling windows fill the space with natural light, creating a bright, airy, and sophisticated ambiance. The open-concept layout features a gourmet kitchen with an oversized island, two spacious bedrooms, two full baths, and a versatile den ideal for a home office or cozy reading or movie nook. Perfecting the floor plan is a lovely balcony with views of the neighborhood and downtown Leesburg.
Every detail has been thoughtfully curated—from custom closet systems in every room and smart remote-control blinds with programmable timers to beautiful light fixtures, wood floors and upgraded finishes throughout.
Enjoy the ease of a private, attached one-car garage plus additional driveway parking. The building is equipped with an elevator for true single-level living.
Step outside and you're just a short stroll to everything Downtown Leesburg has to offer—boutiques, coffee shops, acclaimed restaurants, luxury hotel, grocery store and more. The building is adjacent to the scenic W&OD Trail, great for biking, jogging or just strolling. Located just minutes to major commuter routes, including the Dulles Greenway.
This is cosmopolitan living at its finest, perfectly paired with small-town charm. Rarely does a home combine luxury, walkability, and one-level living in such an unbeatable location. Don't miss this amazing opportunity!
Location
State VA
County Loudoun
Zoning LB:B1
Rooms
Other Rooms Kitchen, Family Room, Breakfast Room, Laundry, Office
Main Level Bedrooms 2
Interior
Interior Features Wood Floors, Walk-in Closet(s), Floor Plan - Open, Window Treatments, Kitchen - Island, Kitchen - Eat-In
Hot Water Electric, Tankless
Heating Heat Pump(s), Forced Air
Cooling Central A/C, Programmable Thermostat
Flooring Wood, Tile/Brick
Fireplaces Number 1
Fireplaces Type Gas/Propane
Equipment Washer, Dryer, Water Heater - Tankless, Stainless Steel Appliances, Refrigerator, Oven - Wall, Built-In Microwave, Cooktop, Dishwasher, Disposal
Fireplace Y
Appliance Washer, Dryer, Water Heater - Tankless, Stainless Steel Appliances, Refrigerator, Oven - Wall, Built-In Microwave, Cooktop, Dishwasher, Disposal
Heat Source Electric
Exterior
Exterior Feature Balcony
Parking Features Garage Door Opener
Garage Spaces 2.0
Amenities Available Elevator, Picnic Area, Reserved/Assigned Parking, Common Grounds
Water Access N
Street Surface Paved
Accessibility Elevator
Porch Balcony
Attached Garage 1
Total Parking Spaces 2
Garage Y
Building
Story 1
Unit Features Garden 1 - 4 Floors
Above Ground Finished SqFt 1541
Sewer Public Sewer
Water Public
Architectural Style Unit/Flat, Other
Level or Stories 1
Additional Building Above Grade, Below Grade
Structure Type 9'+ Ceilings
New Construction N
Schools
School District Loudoun County Public Schools
Others
Pets Allowed Y
HOA Fee Include Common Area Maintenance,Management,Ext Bldg Maint
Senior Community No
Tax ID 231281141015
Ownership Condominium
SqFt Source 1541
Special Listing Condition Standard
Pets Allowed Number Limit

GET MORE INFORMATION

Real Estate Planner and Consultant MPR®, ABR®, RENE® | Lic# VA:0225249623|MD:5007207






