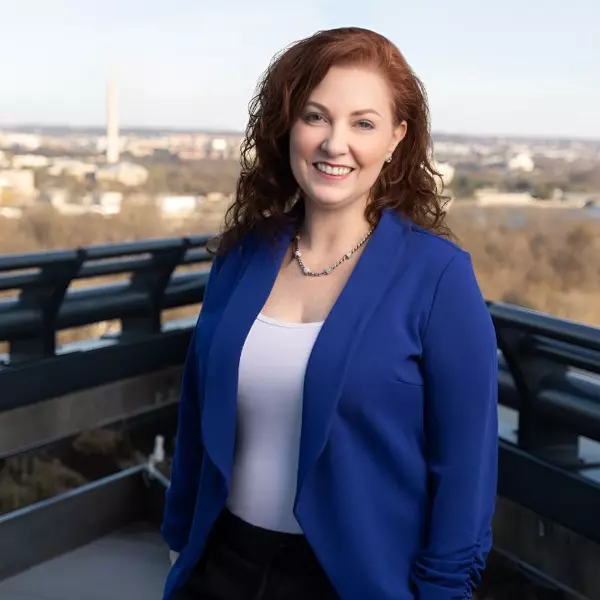
4 Beds
3 Baths
2,178 Sqft Lot
4 Beds
3 Baths
2,178 Sqft Lot
Open House
Sat Oct 11, 12:00pm - 2:00pm
Key Details
Property Type Single Family Home
Sub Type Detached
Listing Status Active
Purchase Type For Sale
Subdivision None Available
MLS Listing ID PABU2106918
Style Traditional
Bedrooms 4
Full Baths 2
Half Baths 1
HOA Fees $142/mo
HOA Y/N Y
Year Built 2025
Annual Tax Amount $1,221
Tax Year 2025
Lot Size 2,178 Sqft
Acres 0.05
Lot Dimensions 0.00 x 0.00
Property Sub-Type Detached
Source BRIGHT
Property Description
Get ready to fall in love with this absolutely stunning brand-new two-story home in beautiful Bucks County. Every detail — from the layout to the finishes — has been thoughtfully and tastefully selected with care, and it truly shows! From the moment you arrive, the maintenance-free exterior, covered front entry, double driveway, and two-car garage make a lasting first impression. Step inside and you'll be greeted by an open, airy floor plan with 9-foot ceilings, luxury laminate plank flooring, and premium sheer light-filtering Zebra window coverings throughout much of the main level.
To your right, discover a flex room perfect for a home office or study, along with a convenient half bath. Continue into the heart of the home — an entertainer's dream featuring a gorgeous gourmet kitchen, casual dining area, great room, and a bonus sitting or breakfast room.
The kitchen is a true showpiece, showcasing white cabinetry topped with crown molding, gleaming countertops, a herringbone backsplash, and an oversized contrasting island with black cabinetry and an extra-deep farmhouse sink. A premium stainless steel appliance suite includes a double wall oven,
5-burner gas cooktop, high-performance range hood, built-in microwave and dishwasher.
The dining area opens to a 19' x 12' covered deck with a stone privacy wall and a 20' x 8' tile paver patio—perfect for outdoor dining, entertaining, or relaxing evenings. The spacious great room features neutral wall-to-wall carpeting and a cozy propane fireplace as its centerpiece.
Upstairs, you'll find four generous bedrooms, each with ample closet space. The owner's suite is your personal retreat, complete with a walk-in closet with custom organizers and a luxurious private bath featuring a double vanity and clear glass shower with a built-in seat and corner shelving. A full hall bath and large linen closet serve the additional bedrooms.
The huge basement offers high ceilings, an egress window, and plumbing rough-ins for a future full bath—perfect for finishing later and adding even more living space.
Additional highlights include: a Sound Experience Security System, High-efficiency hot water heater,
Sump pump with public water backup, 2-zone propane heating and 200-amp electric service.
Every inch of this home has been designed for comfort, style, and peace of mind. No expense has been spared to make this your “Perfect Match.” Just move right in and enjoy the best of modern Bucks County living!
Location
State PA
County Bucks
Area Richland Twp (10136)
Zoning RA
Rooms
Other Rooms Primary Bedroom, Bedroom 2, Bedroom 3, Bedroom 4, Kitchen, Great Room, Office, Primary Bathroom, Full Bath
Basement Windows, Unfinished, Sump Pump
Interior
Interior Features Bathroom - Stall Shower, Bathroom - Tub Shower, Breakfast Area, Carpet, Combination Kitchen/Dining, Floor Plan - Open, Kitchen - Island, Primary Bath(s), Recessed Lighting, Upgraded Countertops, Walk-in Closet(s), Window Treatments
Hot Water Tankless, Propane
Heating Forced Air, Zoned
Cooling Central A/C
Flooring Carpet, Luxury Vinyl Plank
Fireplaces Number 1
Fireplaces Type Gas/Propane
Inclusions Window Treatments
Equipment Water Heater - Tankless, Water Heater - High-Efficiency, Stove, Range Hood, Oven/Range - Gas, Oven - Wall, Oven - Double, Energy Efficient Appliances, Dishwasher
Fireplace Y
Appliance Water Heater - Tankless, Water Heater - High-Efficiency, Stove, Range Hood, Oven/Range - Gas, Oven - Wall, Oven - Double, Energy Efficient Appliances, Dishwasher
Heat Source Propane - Leased
Laundry Upper Floor
Exterior
Parking Features Garage - Front Entry, Garage Door Opener, Inside Access
Garage Spaces 6.0
Utilities Available Cable TV Available, Electric Available, Propane, Sewer Available, Water Available
Water Access N
Roof Type Architectural Shingle
Accessibility None
Attached Garage 2
Total Parking Spaces 6
Garage Y
Building
Lot Description Backs to Trees, Level, Rear Yard
Story 2
Foundation Concrete Perimeter
Sewer No Sewer System
Water None
Architectural Style Traditional
Level or Stories 2
Additional Building Above Grade, Below Grade
Structure Type 9'+ Ceilings,Dry Wall
New Construction Y
Schools
School District Quakertown Community
Others
Senior Community No
Tax ID 36-042-010-015
Ownership Fee Simple
Security Features Security System
Acceptable Financing Cash, Conventional, FHA, VA
Listing Terms Cash, Conventional, FHA, VA
Financing Cash,Conventional,FHA,VA
Special Listing Condition Standard

GET MORE INFORMATION

Real Estate Planner and Consultant MPR®, ABR®, RENE® | Lic# VA:0225249623|MD:5007207






