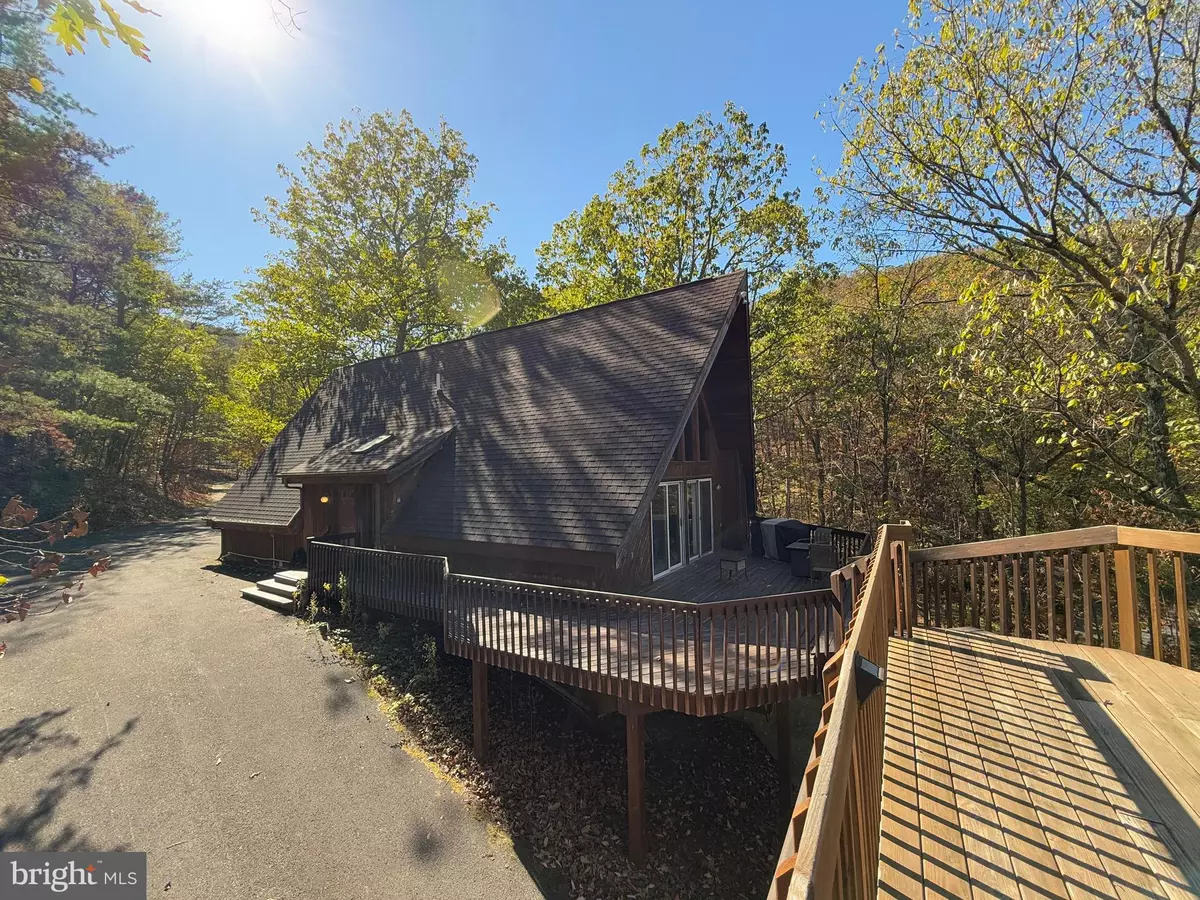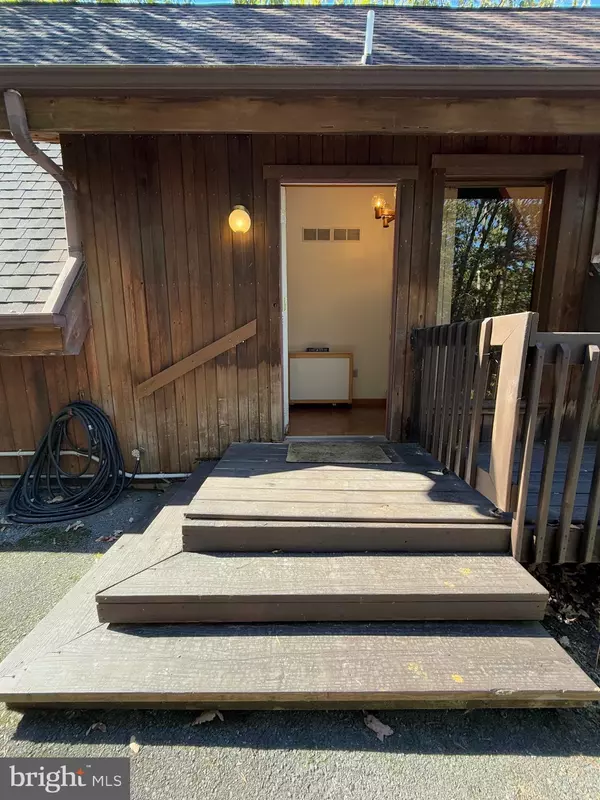
4 Beds
3 Baths
2,730 SqFt
4 Beds
3 Baths
2,730 SqFt
Key Details
Property Type Single Family Home
Sub Type Detached
Listing Status Active
Purchase Type For Sale
Square Footage 2,730 sqft
Price per Sqft $159
Subdivision Shy Beaver Lakeview Estates
MLS Listing ID PAHU2023880
Style Chalet
Bedrooms 4
Full Baths 3
HOA Fees $350/ann
HOA Y/N Y
Abv Grd Liv Area 1,634
Year Built 1988
Annual Tax Amount $3,705
Tax Year 2022
Lot Size 0.590 Acres
Acres 0.59
Property Sub-Type Detached
Source BRIGHT
Property Description
Location
State PA
County Huntingdon
Area Hopewell Twp (14716)
Zoning RESIDENTIAL
Rooms
Other Rooms Primary Bedroom, Bedroom 2, Bedroom 3, Bedroom 4, Kitchen, Den, Great Room, Office, Bathroom 2, Bathroom 3, Bonus Room, Primary Bathroom
Basement Full, Walkout Level, Windows, Fully Finished, Interior Access
Main Level Bedrooms 2
Interior
Interior Features Bathroom - Tub Shower, Bathroom - Stall Shower, Breakfast Area, Carpet, Ceiling Fan(s), Family Room Off Kitchen, Kitchen - Eat-In, Primary Bath(s), Skylight(s)
Hot Water Tankless, Electric
Heating Baseboard - Electric, Forced Air
Cooling Central A/C
Flooring Carpet, Ceramic Tile
Fireplaces Number 2
Fireplaces Type Stone, Gas/Propane
Inclusions Refrigerator, stove, microwave, dishwasher, ice machine, Keurig, and hot tub. Living room couch and three chairs. Two tables and chair sets. Washer & dryer. Garage contents. Property furnished.
Equipment Built-In Microwave, Dishwasher, Dryer, Microwave, Refrigerator, Stove, Washer, Water Heater - Tankless
Furnishings Yes
Fireplace Y
Appliance Built-In Microwave, Dishwasher, Dryer, Microwave, Refrigerator, Stove, Washer, Water Heater - Tankless
Heat Source Electric, Propane - Leased
Laundry Main Floor, Hookup, Dryer In Unit, Washer In Unit
Exterior
Exterior Feature Deck(s), Patio(s)
Parking Features Additional Storage Area, Covered Parking, Garage - Front Entry, Garage - Side Entry
Garage Spaces 8.0
Utilities Available Electric Available, Sewer Available, Water Available, Propane
Water Access N
View Mountain, Trees/Woods
Roof Type Shingle
Street Surface Black Top,Paved,Dirt
Accessibility 2+ Access Exits
Porch Deck(s), Patio(s)
Road Frontage HOA
Total Parking Spaces 8
Garage Y
Building
Story 1.5
Foundation Other
Above Ground Finished SqFt 1634
Sewer Public Septic
Water Well
Architectural Style Chalet
Level or Stories 1.5
Additional Building Above Grade, Below Grade
Structure Type Dry Wall,Wood Ceilings
New Construction N
Schools
School District Tussey Mountain
Others
HOA Fee Include Road Maintenance
Senior Community No
Tax ID 16-04-01.34
Ownership Fee Simple
SqFt Source 2730
Acceptable Financing Cash, Conventional
Listing Terms Cash, Conventional
Financing Cash,Conventional
Special Listing Condition Standard

GET MORE INFORMATION

Real Estate Planner and Consultant MPR®, ABR®, RENE® | Lic# VA:0225249623|MD:5007207






