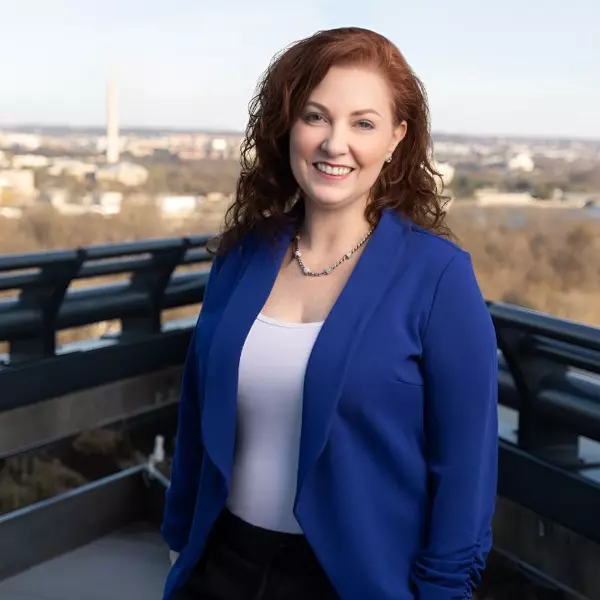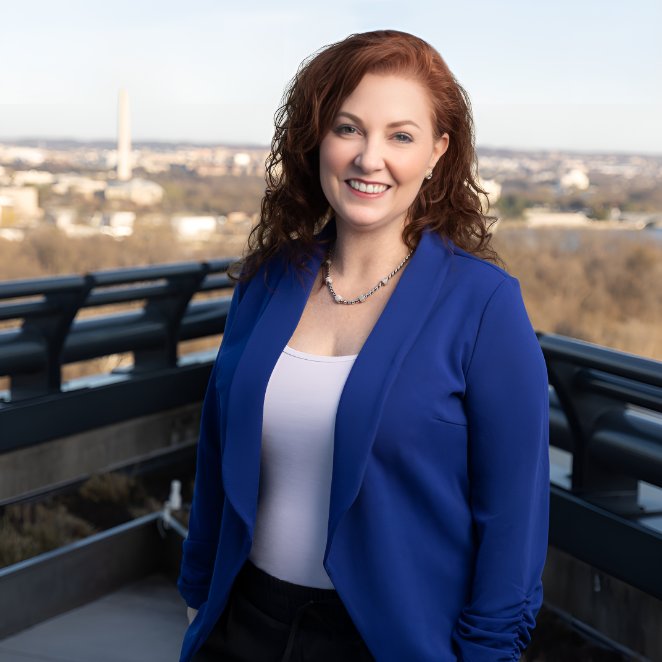
2 Beds
3 Baths
1,404 SqFt
2 Beds
3 Baths
1,404 SqFt
Open House
Sat Oct 11, 12:00pm - 3:00pm
Sun Oct 12, 12:00pm - 3:00pm
Key Details
Property Type Townhouse
Sub Type End of Row/Townhouse
Listing Status Coming Soon
Purchase Type For Sale
Square Footage 1,404 sqft
Price per Sqft $270
Subdivision St, Charles Gleneagles
MLS Listing ID MDCH2048044
Style Colonial
Bedrooms 2
Full Baths 2
Half Baths 1
HOA Fees $38/mo
HOA Y/N Y
Abv Grd Liv Area 1,404
Year Built 2013
Available Date 2025-10-10
Annual Tax Amount $4,382
Tax Year 2025
Lot Size 2,178 Sqft
Acres 0.05
Property Sub-Type End of Row/Townhouse
Source BRIGHT
Property Description
Enjoy community perks moments from your door: clubhouse and pool, lighted tennis/pickleball courts, playgrounds, and nature trails. Nearby White Plains Regional Park offers an 18-hole golf course, skate park, ball fields, and a dog park. Commuter-friendly location near St. Charles Pkwy, Billingsley Rd, and US-301 with shopping, dining, and services close by.
Location
State MD
County Charles
Zoning PUD
Rooms
Other Rooms Living Room, Dining Room, Bedroom 2, Kitchen, Bedroom 1, Laundry, Bathroom 1, Bathroom 2, Half Bath
Basement Fully Finished
Interior
Interior Features Breakfast Area, Carpet, Dining Area, Family Room Off Kitchen, Kitchen - Island, Kitchen - Table Space, Pantry, Walk-in Closet(s), Wood Floors
Hot Water Electric
Cooling Central A/C
Flooring Carpet, Hardwood, Ceramic Tile
Equipment Built-In Microwave, Built-In Range, Disposal, Dryer, Dishwasher, Dryer - Gas, Exhaust Fan, Oven - Self Cleaning, Oven/Range - Electric, Refrigerator, Stove, Washer - Front Loading
Fireplace N
Appliance Built-In Microwave, Built-In Range, Disposal, Dryer, Dishwasher, Dryer - Gas, Exhaust Fan, Oven - Self Cleaning, Oven/Range - Electric, Refrigerator, Stove, Washer - Front Loading
Heat Source Natural Gas Available
Laundry Basement, Hookup
Exterior
Parking Features Built In
Garage Spaces 2.0
Utilities Available Electric Available, Natural Gas Available, Sewer Available, Water Available
Water Access N
Accessibility None
Attached Garage 1
Total Parking Spaces 2
Garage Y
Building
Lot Description Front Yard, Level
Story 3
Foundation Slab
Above Ground Finished SqFt 1404
Sewer Public Sewer
Water Public
Architectural Style Colonial
Level or Stories 3
Additional Building Above Grade, Below Grade
New Construction N
Schools
School District Charles County Public Schools
Others
Pets Allowed Y
Senior Community No
Tax ID 0906351862
Ownership Fee Simple
SqFt Source 1404
Security Features Monitored
Acceptable Financing Cash, Conventional, FHA
Horse Property N
Listing Terms Cash, Conventional, FHA
Financing Cash,Conventional,FHA
Special Listing Condition Standard
Pets Allowed No Pet Restrictions

GET MORE INFORMATION

Real Estate Planner and Consultant MPR®, ABR®, RENE® | Lic# VA:0225249623|MD:5007207






