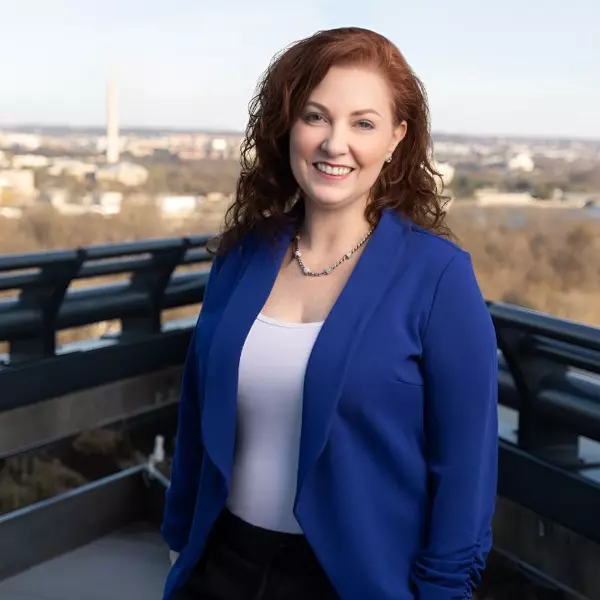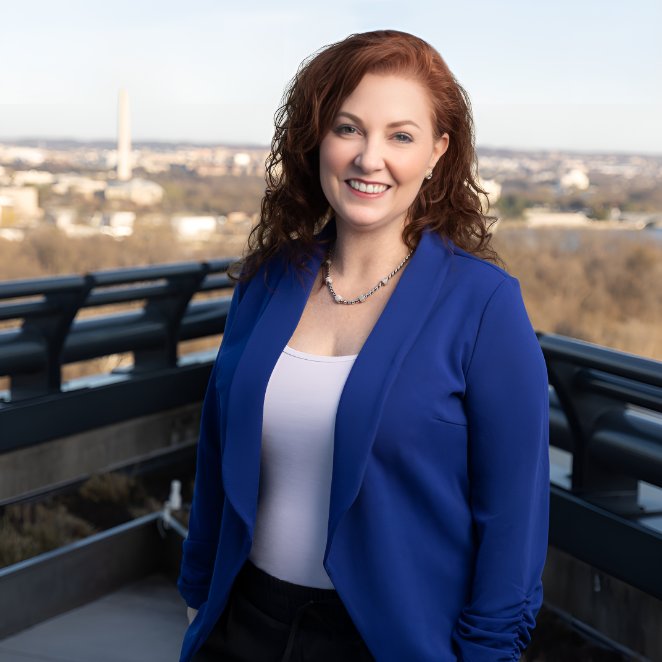
5 Beds
2 Baths
1,556 SqFt
5 Beds
2 Baths
1,556 SqFt
Open House
Sat Oct 11, 2:00pm - 4:00pm
Sun Oct 12, 2:00pm - 4:00pm
Key Details
Property Type Single Family Home
Sub Type Detached
Listing Status Coming Soon
Purchase Type For Sale
Square Footage 1,556 sqft
Price per Sqft $385
Subdivision Brookhaven
MLS Listing ID MDMC2202118
Style Ranch/Rambler
Bedrooms 5
Full Baths 2
HOA Y/N N
Abv Grd Liv Area 1,056
Year Built 1958
Available Date 2025-10-09
Annual Tax Amount $5,216
Tax Year 2024
Lot Size 6,258 Sqft
Acres 0.14
Property Sub-Type Detached
Source BRIGHT
Property Description
Move right into this beautifully renovated 5-bedroom, 2-bath home directly across from tranquil parkland in a convenient Rockville setting.
The main level features a brand-new kitchen with stainless steel appliances, soft-close cabinetry, solid surface countertops, undercabinet LED lighting, and new flooring. An open layout connects the sun-filled living room—highlighted by a large picture window and recessed lighting—to the dining room with its custom-built bar, glass shelving, and cabinetry. Three bedrooms on the main level boast refinished hardwood floors, complemented by a full bath with designer ceramic tile shower, new lighting, and waterproof flooring.
The fully finished lower level offers a family room, two additional rooms ideal as guest bedrooms or offices, a second full designer bath, plus a separate laundry room and workshop.
Upgrades throughout include a new architectural shingle roof (2025), newly refinished hardwood floors, LED recessed lighting, and all-new bathrooms. Outdoor highlights include natural stone retaining walls, a stone driveway, large brick patio with new exterior lighting, and a flat, sunny backyard perfect for play or entertaining.
Enjoy a private setting with minimal street traffic while being just moments from Giant grocery, shopping, dining, and everyday conveniences.
This Rockville gem combines thoughtful renovations, modern finishes, and a fantastic location—schedule your showing today!
Location
State MD
County Montgomery
Zoning R60
Rooms
Other Rooms Living Room, Dining Room, Family Room, Laundry, Workshop
Basement Heated, Improved
Main Level Bedrooms 3
Interior
Hot Water Natural Gas
Heating Central, Forced Air
Cooling Central A/C
Flooring Hardwood, Luxury Vinyl Plank, Ceramic Tile
Fireplace N
Window Features Double Pane,Replacement
Heat Source Natural Gas
Laundry Lower Floor
Exterior
Water Access N
Roof Type Shingle,Architectural Shingle
Accessibility None
Garage N
Building
Lot Description Level
Story 1
Foundation Block
Above Ground Finished SqFt 1056
Sewer Public Sewer
Water Public
Architectural Style Ranch/Rambler
Level or Stories 1
Additional Building Above Grade, Below Grade
New Construction N
Schools
School District Montgomery County Public Schools
Others
Senior Community No
Tax ID 161301309590
Ownership Fee Simple
SqFt Source 1556
Special Listing Condition Standard

GET MORE INFORMATION

Real Estate Planner and Consultant MPR®, ABR®, RENE® | Lic# VA:0225249623|MD:5007207





