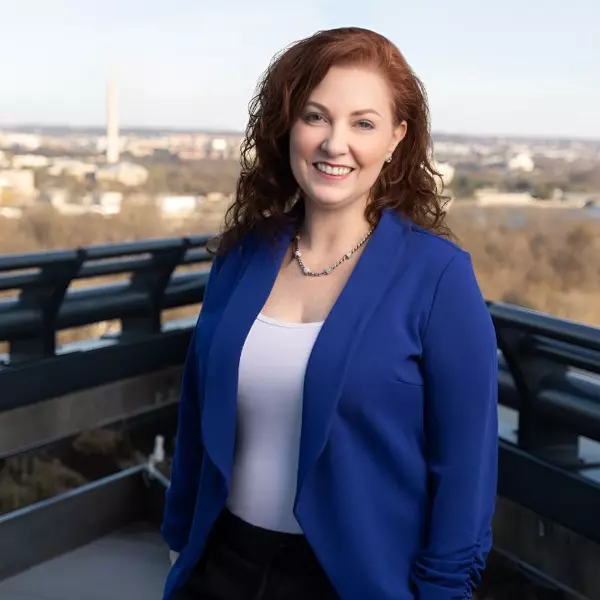
4 Beds
4 Baths
2,345 SqFt
4 Beds
4 Baths
2,345 SqFt
Key Details
Property Type Townhouse
Sub Type End of Row/Townhouse
Listing Status Active
Purchase Type For Sale
Square Footage 2,345 sqft
Price per Sqft $234
Subdivision Tuscarora Creek
MLS Listing ID MDFR2071564
Style Craftsman
Bedrooms 4
Full Baths 3
Half Baths 1
HOA Fees $99/mo
HOA Y/N Y
Abv Grd Liv Area 2,345
Year Built 2025
Tax Year 2025
Lot Size 2,470 Sqft
Acres 0.06
Property Sub-Type End of Row/Townhouse
Source BRIGHT
Property Description
THE ONLY BRAND NEW PREMIERE TOWNHOMES FEATURING MODERN FARMHOUSE EXTERIORS AND BACKYARDS! This Brand New Graham Floorplan is a stunning END UNIT townhome with spacious 6ft Extension boasting 2345 square feet including FOUR bedrooms and THREE full and one half bath!! As you enter the lower level of the home through the main entryway or attached 1-car garage, a secure and protected feature, you will discover a spacious foyer connecting to a lower level bedroom, full bath and Rec Room area. On the main level of the home, you will be delighted to find a bright, open-concept GOURMET kitchen with a sizeable island that seamlessly flows into the living room. No details were spared in this kitchen where you can find upgraded quartz countertops, stainless steel appliances, and the oversized island. Effortlessly entertain guests in this space— there's ample room for friends and family to gather! When you're ready to relax, retire to the primary suite, a generously sized getaway including two large walk in closets, and an ensuite bathroom complete with a dual vanity, gorgeous free standing tub and seated shower. For added convenience, the laundry room is positioned just down the hall, along with a spacious bathroom and 2 secondary bedrooms. Don't miss out on this amazing home! Call for your personal tour today!!*Photos may not be of actual home. Photos may be of similar home/floorplan if home is under construction or if this is a base price listing.
Location
State MD
County Frederick
Zoning PUD
Rooms
Other Rooms Primary Bedroom, Bedroom 2, Bedroom 3, Kitchen, Family Room, Great Room
Basement Walkout Level
Main Level Bedrooms 1
Interior
Interior Features Combination Kitchen/Living, Family Room Off Kitchen, Floor Plan - Open, Walk-in Closet(s), Breakfast Area, Combination Kitchen/Dining
Hot Water Electric
Heating Programmable Thermostat
Cooling Programmable Thermostat
Equipment Refrigerator, Microwave, Dishwasher, Disposal, Stainless Steel Appliances, Cooktop, Oven - Wall, Oven - Double
Fireplace N
Appliance Refrigerator, Microwave, Dishwasher, Disposal, Stainless Steel Appliances, Cooktop, Oven - Wall, Oven - Double
Heat Source Natural Gas
Exterior
Parking Features Garage - Front Entry
Garage Spaces 2.0
Amenities Available Jog/Walk Path, Swimming Pool, Tot Lots/Playground, Club House
Water Access N
Roof Type Architectural Shingle
Accessibility None
Attached Garage 1
Total Parking Spaces 2
Garage Y
Building
Story 3
Foundation Slab, Concrete Perimeter
Above Ground Finished SqFt 2345
Sewer Public Sewer
Water Public
Architectural Style Craftsman
Level or Stories 3
Additional Building Above Grade, Below Grade
New Construction Y
Schools
Elementary Schools Yellow Springs
Middle Schools Monocacy
High Schools Governor Thomas Johnson
School District Frederick County Public Schools
Others
Senior Community No
Tax ID NO TAX RECORD
Ownership Fee Simple
SqFt Source 2345
Special Listing Condition Standard

GET MORE INFORMATION

Real Estate Planner and Consultant MPR®, ABR®, RENE® | Lic# VA:0225249623|MD:5007207






