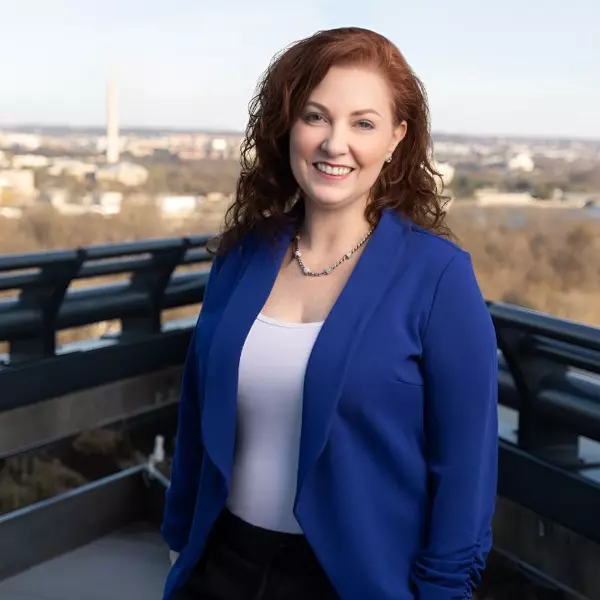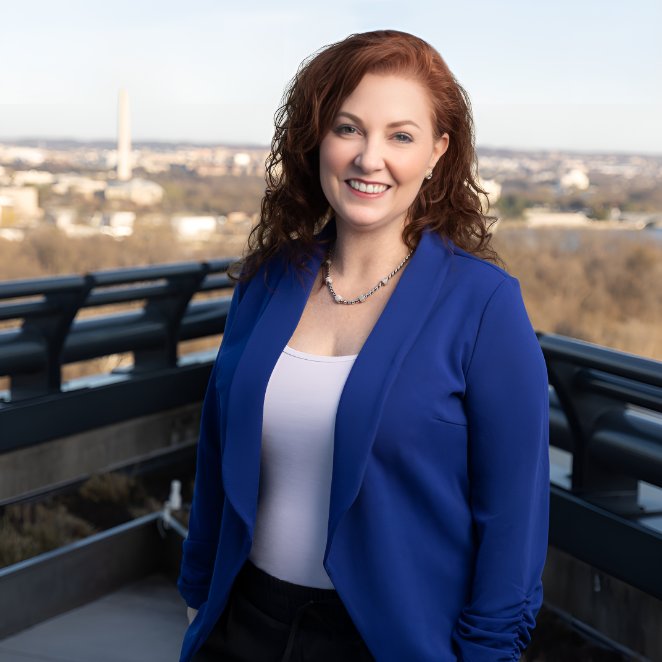
3 Beds
3 Baths
1,140 SqFt
3 Beds
3 Baths
1,140 SqFt
Key Details
Property Type Single Family Home
Sub Type Detached
Listing Status Coming Soon
Purchase Type For Sale
Square Footage 1,140 sqft
Price per Sqft $416
Subdivision None Available
MLS Listing ID VAST2042746
Style Log Home
Bedrooms 3
Full Baths 3
HOA Y/N N
Abv Grd Liv Area 1,140
Year Built 1996
Available Date 2025-10-13
Annual Tax Amount $2,135
Tax Year 2020
Lot Size 0.258 Acres
Acres 0.26
Property Sub-Type Detached
Source BRIGHT
Property Description
Inside, rustic warmth meets modern ease: a fully updated kitchen with quartz countertops and shaker cabinetry, multiple inviting lounge spots, and a separate game room that keeps guests entertained and reviews glowing. Step outside to a hot tub, fire pit, and two outdoor dining areas—amenities designed to photograph beautifully and deliver memorable stays.
The layout works hard for returns and for real life. Three true bedrooms and three full baths simplify turnovers and longer bookings; the open main level invites groups to gather; and the detached game room lets night owls and early birds peacefully coexist. Thinking longer term? The home also functions seamlessly as a primary residence—slow mornings in the kitchen, afternoons downtown, and evenings under the cafe lights by the fire.
Location does the marketing for you: along the Washington, D.C. ↔ Richmond corridor for effortless weekend trips, near UMW and Fredericksburg's historic core for year-round draw, and close to major commuter routes for business travelers who want space, not a lobby. Proximity to events, restaurants, antique shops, and riverfront attractions keeps occupancy competitive in every season.
Professional systems are in place; the property can convey ready to continue operations (specific items negotiable). Whether adding a reliable performer to a growing portfolio or stepping into hosting with confidence, this one makes the on-ramp simple: compelling amenities, standout presentation, and a location guests already choose.
Income meets escape—schedule a showing and see why this cabin keeps the calendar busy. Open to offering transitional coaching/support for the STR operations for first few months for the right buyer (negotiable).
Location
State VA
County Stafford
Zoning A1
Rooms
Other Rooms Dining Room, Bedroom 2, Kitchen, Family Room, Bedroom 1, Bathroom 1, Bathroom 3
Basement Full
Interior
Hot Water Propane, Natural Gas
Heating Central
Cooling Central A/C
Fireplaces Number 1
Equipment Built-In Microwave, Dryer, Washer, Dishwasher, Disposal, Refrigerator, Stove
Fireplace Y
Appliance Built-In Microwave, Dryer, Washer, Dishwasher, Disposal, Refrigerator, Stove
Heat Source Central, Natural Gas
Laundry Dryer In Unit, Washer In Unit
Exterior
Garage Spaces 8.0
Carport Spaces 1
Utilities Available Water Available, Sewer Available
Water Access N
Accessibility None
Total Parking Spaces 8
Garage N
Building
Story 3
Foundation Other
Above Ground Finished SqFt 1140
Sewer Public Septic
Water Public
Architectural Style Log Home
Level or Stories 3
Additional Building Above Grade, Below Grade
New Construction N
Schools
School District Stafford County Public Schools
Others
Senior Community No
Tax ID 54F 8K 180A
Ownership Fee Simple
SqFt Source 1140
Horse Property N
Special Listing Condition Standard

GET MORE INFORMATION

Real Estate Planner and Consultant MPR®, ABR®, RENE® | Lic# VA:0225249623|MD:5007207






