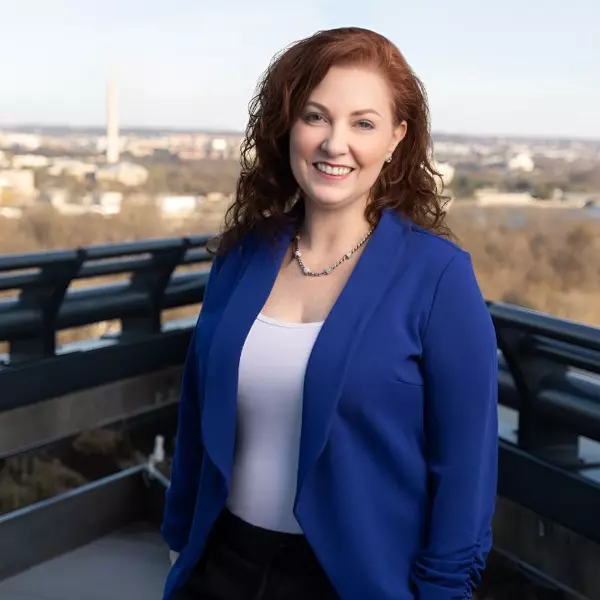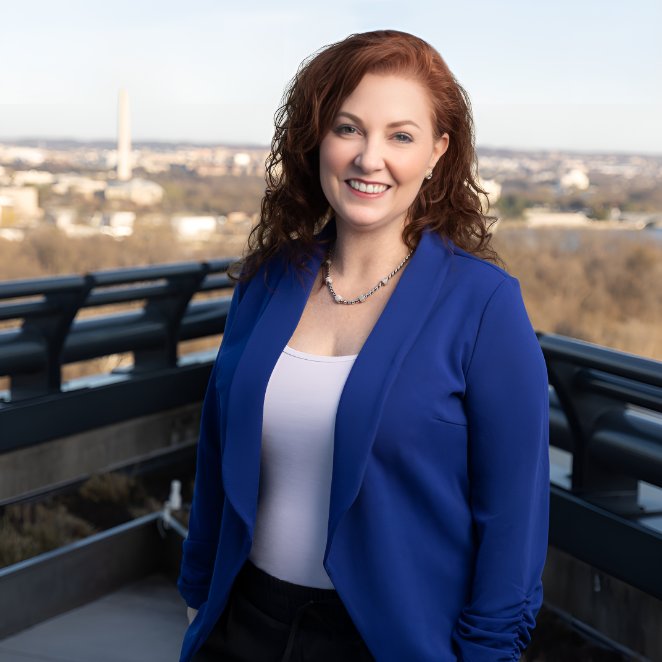
4 Beds
3 Baths
4,172 SqFt
4 Beds
3 Baths
4,172 SqFt
Open House
Sat Oct 04, 11:00am - 1:00pm
Sun Oct 05, 12:00pm - 3:00pm
Key Details
Property Type Single Family Home
Sub Type Detached
Listing Status Coming Soon
Purchase Type For Sale
Square Footage 4,172 sqft
Price per Sqft $227
Subdivision Rivers Bend
MLS Listing ID PAMC2155222
Style Colonial
Bedrooms 4
Full Baths 2
Half Baths 1
HOA Fees $375/Semi-Annually
HOA Y/N Y
Abv Grd Liv Area 3,172
Year Built 1996
Available Date 2025-10-03
Annual Tax Amount $10,799
Tax Year 2025
Lot Size 0.745 Acres
Acres 0.74
Lot Dimensions 175.00 x 0.00
Property Sub-Type Detached
Source BRIGHT
Property Description
Step into this meticulously maintained home featuring soaring 2-story and cathedral ceilings throughout. The gourmet kitchen serves as the heart of the home with top-of-the-line stainless steel appliances, sleek granite countertops, custom cabinetry perfect for casual dining and entertaining.
The expansive layout flows seamlessly from room to room, making it ideal for both everyday living and grand entertaining. Enjoy cozy evenings by the exquisite stone fireplace, or retreat to the private office with elegant French doors - perfect for today's work-from-home lifestyle. Upstairs the Primary Suite with walk-in closet, Bonus Room and en suite is a true relaxing retreat. 3 additional, generously sized bedrooms and full bathroom provide plenty of space for family and guests.
The NEWLY INSTALLED INGROUND HEATED POOL transforms the private 0.74-acre lot into your personal resort. The beautifully landscaped backyard backs to open common area and trees, providing ultimate privacy for poolside relaxation and entertaining. The spacious 3-season room is not to missed and offers the perfect transition between indoor and outdoor living.
The FINISHED BASEMENT with full bathroom, adds valuable living space perfect for recreation, home theater, or additional family areas. Completing the home is a 2.5-car attached garage with EV charger.
Rivers Bend offers an exceptional lifestyle with recreational trails, lush green spaces, and strong sense of community. Located in highly-rated Spring Ford School District and minutes from Providence Town Oaks shopping, dining, and major commuter routes. Perfect for families seeking luxury, privacy, and resort-style amenities right at home!
Location
State PA
County Montgomery
Area Upper Providence Twp (10661)
Zoning RES
Rooms
Other Rooms Living Room, Dining Room, Primary Bedroom, Bedroom 2, Bedroom 3, Bedroom 4, Kitchen, Basement, 2nd Stry Fam Rm, Sun/Florida Room, Exercise Room, Office, Media Room, Bathroom 2, Bathroom 3, Primary Bathroom, Half Bath
Basement Full, Fully Finished
Interior
Interior Features Family Room Off Kitchen, Floor Plan - Open, Formal/Separate Dining Room, Kitchen - Eat-In, Kitchen - Gourmet, Kitchen - Island, Pantry, Recessed Lighting, Wood Floors, Carpet, Additional Stairway
Hot Water 60+ Gallon Tank
Cooling Central A/C
Fireplaces Number 1
Fireplaces Type Gas/Propane
Inclusions Washer, Dryer, Kitchen Refrigerator, Shed. All in as-is condition, no monetary value.
Equipment Built-In Microwave, Built-In Range, Dishwasher, Disposal, Oven - Double, Refrigerator, Stainless Steel Appliances
Fireplace Y
Appliance Built-In Microwave, Built-In Range, Dishwasher, Disposal, Oven - Double, Refrigerator, Stainless Steel Appliances
Heat Source Natural Gas
Laundry Main Floor
Exterior
Exterior Feature Patio(s)
Parking Features Garage - Side Entry, Other
Garage Spaces 2.0
Pool Fenced, Heated, In Ground, Pool/Spa Combo, Concrete
Water Access N
Accessibility None
Porch Patio(s)
Attached Garage 2
Total Parking Spaces 2
Garage Y
Building
Story 2.5
Foundation Concrete Perimeter
Sewer Public Sewer
Water Public
Architectural Style Colonial
Level or Stories 2.5
Additional Building Above Grade, Below Grade
New Construction N
Schools
School District Spring-Ford Area
Others
HOA Fee Include Common Area Maintenance,Sewer
Senior Community No
Tax ID 61-00-05311-316
Ownership Fee Simple
SqFt Source 4172
Special Listing Condition Standard
Virtual Tour https://youtu.be/2hEVUIlEc50

GET MORE INFORMATION

Real Estate Planner and Consultant MPR®, ABR®, RENE® | Lic# VA:0225249623|MD:5007207






