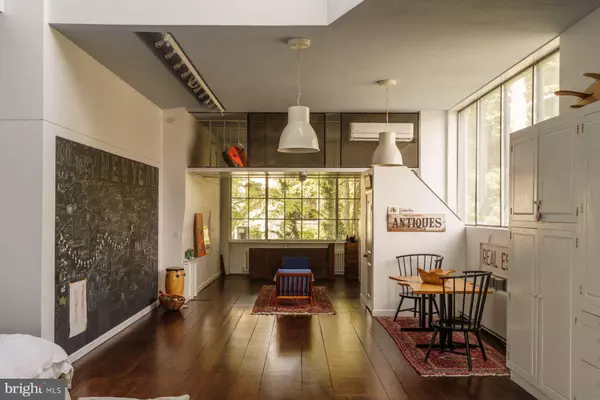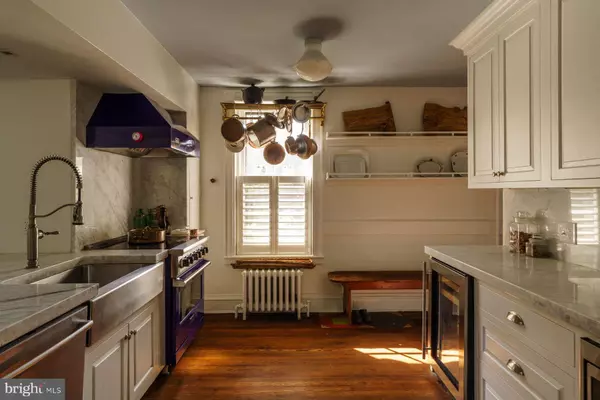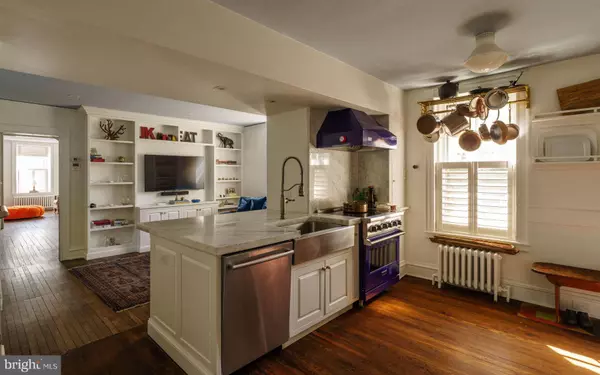
4 Beds
5 Baths
4,447 SqFt
4 Beds
5 Baths
4,447 SqFt
Key Details
Property Type Single Family Home
Sub Type Detached
Listing Status Pending
Purchase Type For Sale
Square Footage 4,447 sqft
Price per Sqft $359
Subdivision Chestnut Hill
MLS Listing ID PAPH2540054
Style Traditional
Bedrooms 4
Full Baths 3
Half Baths 2
HOA Y/N N
Abv Grd Liv Area 4,447
Year Built 1925
Annual Tax Amount $14,819
Tax Year 2025
Lot Size 5,219 Sqft
Acres 0.12
Lot Dimensions 40.00 x 130.00
Property Sub-Type Detached
Source BRIGHT
Property Description
Set behind a handsome stone wall and wrought iron fencing, the home exudes European charm with tall windows, decorative balconies, and a private flagstone courtyard. Spanning over 4,400 square feet across three levels, it offers 4 bedrooms, 3 full and 2 half baths. Timeless details include original hardwood floors, custom millwork, and a graceful staircase with grasscloth wallpaper. Elegant living and dining rooms with a fireplace provide inviting entertaining spaces, while the renovated kitchen features white cabinetry, a marble peninsula, Viking range, and an adjacent family room. A private rear suite with its own entrance and kitchenette offers flexible living or work space, with a separate staircase leading to the bedroom and bath above.
Upstairs, three bedrooms and a second-floor laundry offer comfort and convenience. Architectural plans are available for future customization, thoughtfully designed to enhance the existing layout. The third-floor studio, now a stunning primary suite, remains the home's centerpiece. Once the creative sanctuary of Arthur B. Carles, it still features his original drawing table, soaring ceilings, and soft northern light. With open-plan living, a half bath, and custom built-ins, this space is a true retreat.
A spiral staircase inside the home's turret leads to a two-level rooftop deck with sweeping views of Center City and beyond, one of the highest single home private rooftops in Philadelphia. The outdoor areas are equally impressive, with brick and flagstone hardscaping, mature landscaping, and a lush garden setting. A rear wrought iron gate opens to two private parking spaces, an exceptional amenity in this walkable neighborhood.
Nestled in one of Philadelphia's most beloved neighborhoods, this home supports a truly walkable lifestyle, just steps from charming boutiques, acclaimed restaurants, and the scenic Wissahickon trails. Professionals relocating from New York or D.C. will appreciate the home's easy access to both Chestnut Hill East and West train lines, along with nearby regional highways. Come experience the warmth, beauty, and history of 191 E. Evergreen Avenue and make a timeless piece of Chestnut Hill your own.
Location
State PA
County Philadelphia
Area 19118 (19118)
Zoning RSA3
Rooms
Other Rooms Living Room, Dining Room, Primary Bedroom, Bedroom 2, Bedroom 3, Kitchen, Family Room, Bedroom 1, Other, Attic
Basement Rear Entrance
Interior
Interior Features Skylight(s), Bathroom - Stall Shower, Kitchen - Eat-In
Hot Water Natural Gas
Heating Radiator
Cooling Wall Unit
Flooring Wood, Carpet
Fireplaces Number 1
Equipment Dishwasher
Fireplace Y
Appliance Dishwasher
Heat Source Natural Gas
Laundry Basement
Exterior
Exterior Feature Roof, Patio(s)
Fence Other
Utilities Available Electric Available, Cable TV, Natural Gas Available, Sewer Available
Water Access N
Roof Type Flat
Accessibility None
Porch Roof, Patio(s)
Garage N
Building
Lot Description Front Yard, Rear Yard, SideYard(s)
Story 3
Foundation Stone
Above Ground Finished SqFt 4447
Sewer Public Sewer
Water Public
Architectural Style Traditional
Level or Stories 3
Additional Building Above Grade, Below Grade
Structure Type Cathedral Ceilings,9'+ Ceilings
New Construction N
Schools
School District Philadelphia City
Others
Pets Allowed Y
Senior Community No
Tax ID 091126410
Ownership Fee Simple
SqFt Source 4447
Security Features Security System
Special Listing Condition Standard
Pets Allowed No Pet Restrictions

GET MORE INFORMATION

REALTOR® Real Estate Planner and Consultant, MPR®, ABR®, RENE® Licensed in VA, MD & DC | Lic# VA:0225249623|MD:5007207






