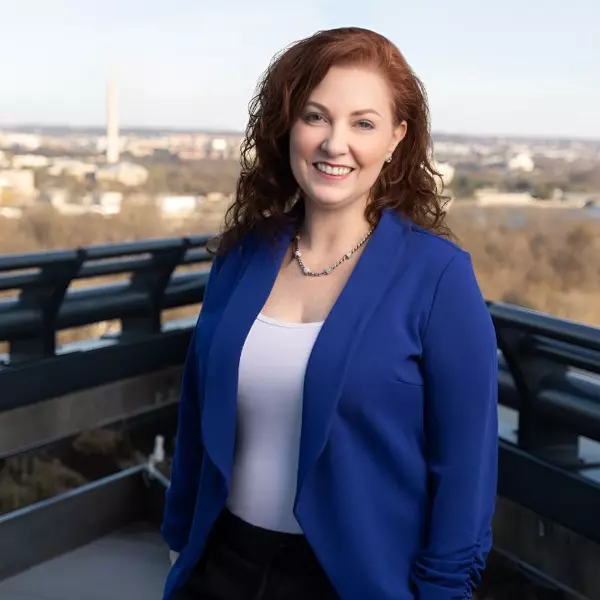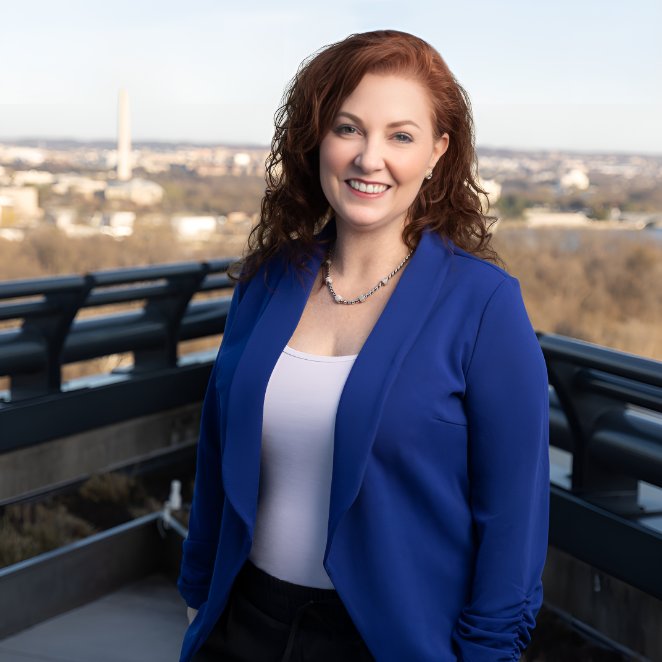
3 Beds
3 Baths
2,785 SqFt
3 Beds
3 Baths
2,785 SqFt
Open House
Sat Oct 11, 2:00pm - 3:00pm
Key Details
Property Type Single Family Home
Sub Type Detached
Listing Status Active
Purchase Type For Sale
Square Footage 2,785 sqft
Price per Sqft $260
Subdivision Shane Valley
MLS Listing ID MDBC2140794
Style Traditional
Bedrooms 3
Full Baths 2
Half Baths 1
HOA Y/N N
Abv Grd Liv Area 2,260
Year Built 1989
Available Date 2025-10-03
Annual Tax Amount $6,979
Tax Year 2024
Lot Size 7.460 Acres
Acres 7.46
Property Sub-Type Detached
Source BRIGHT
Property Description
The robust kitchen offers a central island, recessed lighting, and new stainless appliances (refrigerator and dishwasher, 2024). The expansive primary suite includes a walk-in closet and tiled walk-in shower, while two large secondary bedrooms, a second full bathroom and a convenient bedroom-level laundry area complete the upper level.
The mostly finished basement provides plentiful storage space and a versatile bonus room that walks out to a stone patio—perfect for entertaining. Outdoor living continues on the expansive, partially covered Trex deck with vinyl railings, where you'll enjoy views of the picturesque backyard.
Garage space galore! Heated and cooled attached two-car garage plus an oversized, 500 SF, detached two-car garage with electric and heat—ideal for cars, projects, hobbies or additional storage.
Other features include a whole-house generator installed in 2023, new heating and cooling system with transferrable warranty, and cable internet availability.
This exceptional Hereford Zone property delivers privacy, beauty, and location—all in one rare find!
Location
State MD
County Baltimore
Zoning RESIDENTIAL
Rooms
Basement Daylight, Partial, Garage Access, Partially Finished, Outside Entrance, Walkout Level
Interior
Interior Features Bathroom - Walk-In Shower, Bathroom - Tub Shower, Ceiling Fan(s), Combination Dining/Living, Kitchen - Island, Primary Bath(s), Recessed Lighting, Skylight(s), Stove - Wood, Water Treat System, Window Treatments, Wood Floors
Hot Water Electric
Heating Heat Pump(s), Baseboard - Hot Water
Cooling Central A/C
Fireplaces Number 1
Fireplaces Type Double Sided, Wood
Fireplace Y
Heat Source Electric, Wood, Oil
Laundry Upper Floor
Exterior
Exterior Feature Deck(s)
Parking Features Additional Storage Area, Garage - Side Entry, Garage Door Opener, Inside Access, Oversized
Garage Spaces 12.0
Water Access N
View Garden/Lawn, Panoramic, Scenic Vista, Trees/Woods, Valley
Accessibility 2+ Access Exits
Porch Deck(s)
Attached Garage 2
Total Parking Spaces 12
Garage Y
Building
Lot Description Backs to Trees, Cul-de-sac, Landscaping, No Thru Street, Partly Wooded, Private, Rear Yard, Rural, Secluded
Story 3
Foundation Block
Above Ground Finished SqFt 2260
Sewer Private Septic Tank
Water Well
Architectural Style Traditional
Level or Stories 3
Additional Building Above Grade, Below Grade
New Construction N
Schools
Elementary Schools Seventh District
Middle Schools Hereford
High Schools Hereford
School District Baltimore County Public Schools
Others
Senior Community No
Tax ID 04072100002549
Ownership Fee Simple
SqFt Source 2785
Special Listing Condition Standard

GET MORE INFORMATION

Real Estate Planner and Consultant MPR®, ABR®, RENE® | Lic# VA:0225249623|MD:5007207






