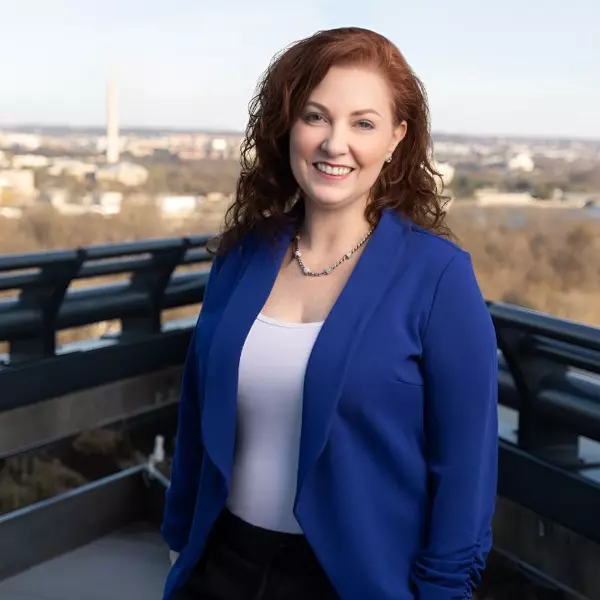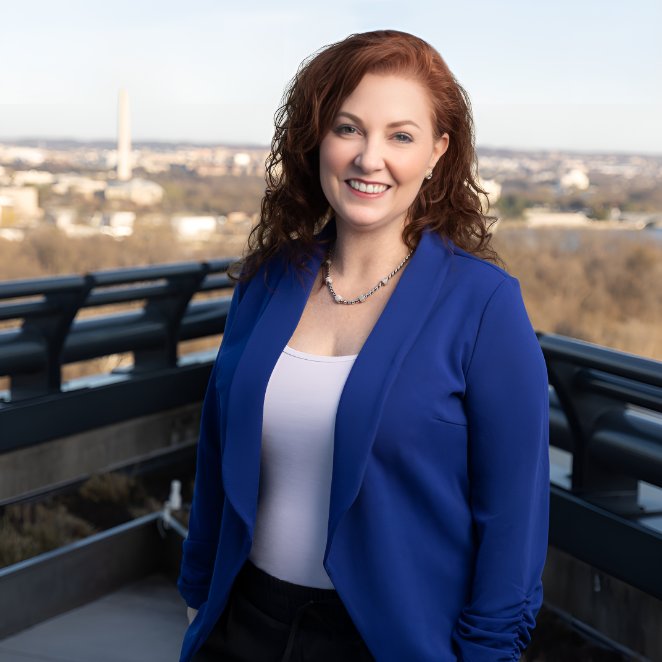
2 Beds
1 Bath
748 SqFt
2 Beds
1 Bath
748 SqFt
Key Details
Property Type Condo
Sub Type Condo/Co-op
Listing Status Active
Purchase Type For Sale
Square Footage 748 sqft
Price per Sqft $334
Subdivision Gwynedd Club
MLS Listing ID PAMC2155664
Style Unit/Flat
Bedrooms 2
Full Baths 1
Condo Fees $244/mo
HOA Y/N N
Abv Grd Liv Area 748
Year Built 1969
Annual Tax Amount $1,864
Tax Year 2021
Property Sub-Type Condo/Co-op
Source BRIGHT
Property Description
The living room, dining area, and kitchen flow together seamlessly, creating an open, airy feel that's both open concept and sunny—a perfect setup whether you're hosting friends or just enjoying a quiet night in. In the kitchen, newer cabinetry and a crisp tile backsplash add just the right touch of style. From the living room, sliding doors lead out to your own private, covered balcony, complete with two storage closets. It's the perfect place to sip your morning coffee or relax after a long day.
The primary bedroom offers custom closet organizers to keep everything neat, while the second bedroom has a generous walk-in closet with attic access for even more storage. The recently remodeled bathroom feels fresh and stylish, with sleek tile floors, a modern vanity, and a subway tile shower accented with mosaic details—truly a highlight of the home.
Living here means more than just a great condo. You'll have your own assigned parking space, community laundry just a short stroll away, plus access to the pool and tennis courts. The location couldn't be better—close to major travel routes, public transportation, and plenty of shopping, dining, and entertainment options. With water, sewer, trash, lawn care, pool, and common area maintenance included, it's truly low-maintenance living.
The condo is currently tenant-occupied with rent of $1,550 per month. The tenant is on a month-to-month lease and would love to stay, making this a great opportunity for investors. But if you're looking for a place to call home, it's easy to picture yourself here—relaxing on the balcony, enjoying the open layout, and taking advantage of all the amenities the Gwynedd Club has to offer.
Location
State PA
County Montgomery
Area Upper Gwynedd Twp (10656)
Zoning RESIDENTIAL
Rooms
Other Rooms Living Room, Dining Room, Bedroom 2, Kitchen, Bedroom 1
Main Level Bedrooms 2
Interior
Interior Features Attic, Floor Plan - Open, Bathroom - Tub Shower
Hot Water Electric
Heating Forced Air
Cooling Central A/C
Flooring Laminate Plank, Laminated
Inclusions Appliances
Equipment Oven/Range - Electric, Range Hood, Refrigerator, Dishwasher
Fireplace N
Appliance Oven/Range - Electric, Range Hood, Refrigerator, Dishwasher
Heat Source Natural Gas
Laundry Shared
Exterior
Exterior Feature Balcony
Parking On Site 1
Amenities Available Pool - Outdoor, Tennis Courts, Laundry Facilities
Water Access N
Roof Type Shingle
Accessibility None
Porch Balcony
Garage N
Building
Story 1
Unit Features Garden 1 - 4 Floors
Sewer Public Sewer
Water Public
Architectural Style Unit/Flat
Level or Stories 1
Additional Building Above Grade, Below Grade
New Construction N
Schools
School District North Penn
Others
Pets Allowed Y
HOA Fee Include Common Area Maintenance,Ext Bldg Maint,Lawn Care Front,Management,Pool(s),Snow Removal,Sewer,Water
Senior Community No
Tax ID 56-00-04493-383
Ownership Condominium
SqFt Source 748
Acceptable Financing Cash, Conventional, FHA, VA
Listing Terms Cash, Conventional, FHA, VA
Financing Cash,Conventional,FHA,VA
Special Listing Condition Standard
Pets Allowed Dogs OK, Cats OK

GET MORE INFORMATION

Real Estate Planner and Consultant MPR®, ABR®, RENE® | Lic# VA:0225249623|MD:5007207






