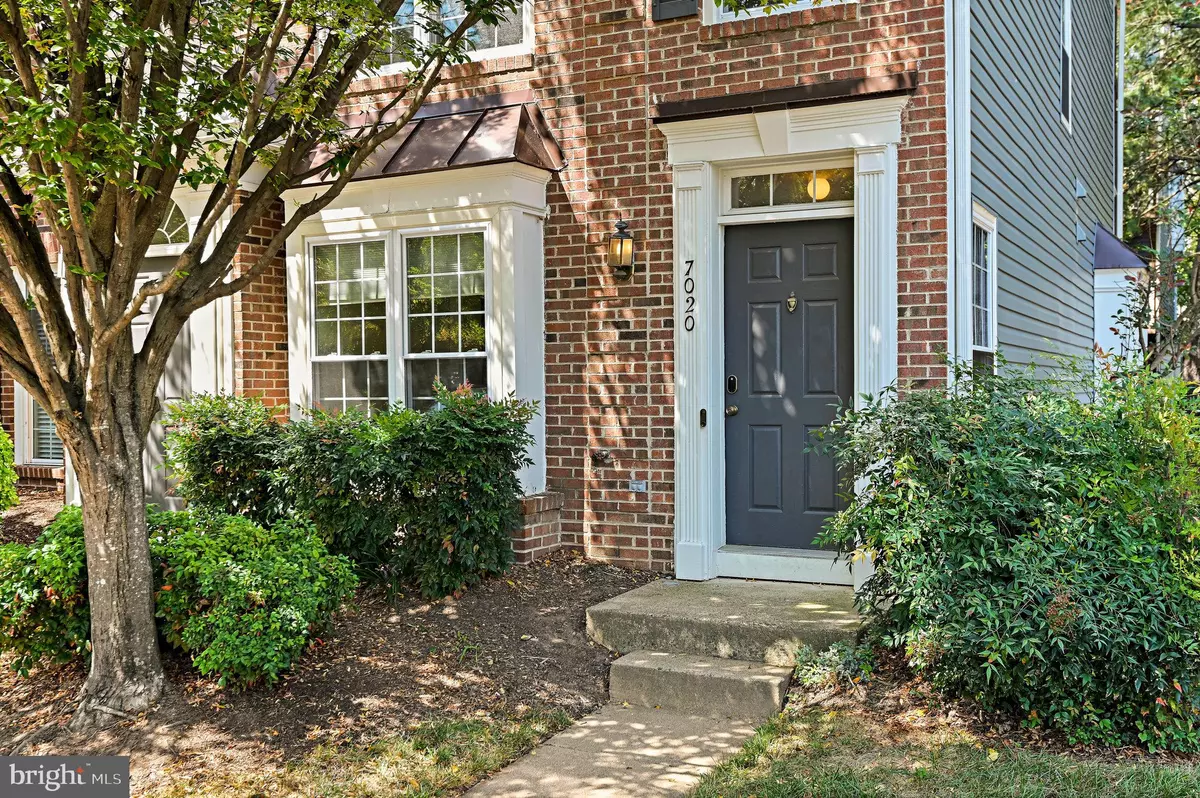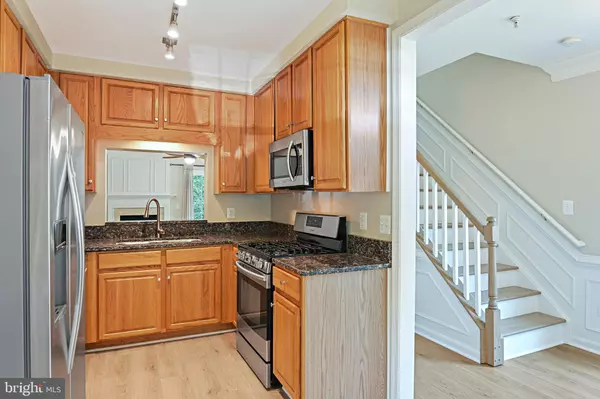
2 Beds
3 Baths
1,204 SqFt
2 Beds
3 Baths
1,204 SqFt
Open House
Sun Sep 21, 12:00pm - 3:00pm
Key Details
Property Type Condo
Sub Type Condo/Co-op
Listing Status Active
Purchase Type For Sale
Square Footage 1,204 sqft
Price per Sqft $491
Subdivision Villages At Falls Church
MLS Listing ID VAFX2268180
Style Traditional
Bedrooms 2
Full Baths 2
Half Baths 1
Condo Fees $370/mo
HOA Y/N N
Abv Grd Liv Area 1,204
Year Built 1995
Available Date 2025-09-18
Annual Tax Amount $4,437
Tax Year 2014
Property Sub-Type Condo/Co-op
Source BRIGHT
Property Description
The main level features a welcoming foyer, new floors, windows and an eat-in kitchen with granite counters and an open-concept living and dining area with a cozy gas fireplace and access to a garden patio. Upstairs, enjoy new floors and windows a full-size washer and dryer, and two spacious en-suite bedrooms, including a luxurious primary suite with a walk-in closet, spa-like bath, and private covered balcony.
One of the unique features to this property is the villages Condo Owners can access a gate in the rear of the complex two West Falls Church Metro.
The low condo fee covers exterior maintenance, water, trash, parking, and access to the community pool. With easy access to I-66, Tysons, Falls Church City, Arlington, and DC, plus sought after schools of Haycock Elementary, Longfellow Middle, and Mclean High School —this is a perfect place to call home in an unmatched location.
Location
State VA
County Fairfax
Zoning 230
Interior
Interior Features Bathroom - Soaking Tub, Bathroom - Walk-In Shower, Breakfast Area, Ceiling Fan(s), Combination Dining/Living, Dining Area, Floor Plan - Open, Primary Bath(s)
Hot Water Natural Gas
Heating Forced Air
Cooling Central A/C
Flooring Luxury Vinyl Plank
Fireplaces Number 1
Fireplaces Type Screen, Mantel(s)
Equipment Dishwasher, Disposal, Dryer, Exhaust Fan, Microwave, Oven/Range - Gas, Refrigerator, Washer
Fireplace Y
Window Features Energy Efficient,ENERGY STAR Qualified
Appliance Dishwasher, Disposal, Dryer, Exhaust Fan, Microwave, Oven/Range - Gas, Refrigerator, Washer
Heat Source Natural Gas
Laundry Upper Floor
Exterior
Exterior Feature Deck(s), Patio(s)
Garage Spaces 4.0
Parking On Site 1
Amenities Available Pool - Outdoor
Water Access N
Accessibility None
Porch Deck(s), Patio(s)
Total Parking Spaces 4
Garage N
Building
Story 2
Unit Features Garden 1 - 4 Floors
Sewer Public Sewer
Water Public
Architectural Style Traditional
Level or Stories 2
Additional Building Above Grade
New Construction N
Schools
Elementary Schools Haycock
Middle Schools Longfellow
High Schools Mclean
School District Fairfax County Public Schools
Others
Pets Allowed Y
HOA Fee Include Common Area Maintenance,Lawn Maintenance,Management,Pool(s),Reserve Funds,Snow Removal,Trash,Lawn Care Side,Ext Bldg Maint
Senior Community No
Tax ID 40-3-35-1-7020
Ownership Condominium
SqFt Source 1204
Security Features Electric Alarm
Special Listing Condition Standard
Pets Allowed No Pet Restrictions

GET MORE INFORMATION

Real Estate Planner and Consultant MPR®, ABR®, RENE® | Lic# VA:0225249623|MD:5007207






