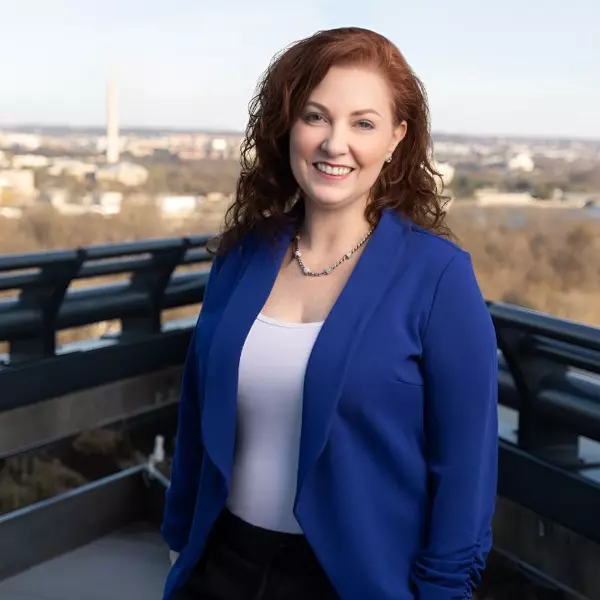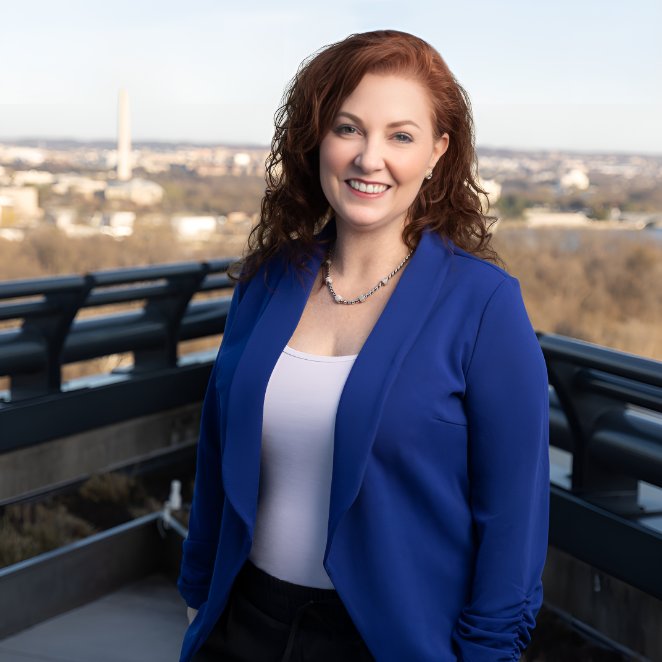
4 Beds
4 Baths
4,975 SqFt
4 Beds
4 Baths
4,975 SqFt
Open House
Sat Oct 11, 12:00pm - 2:00pm
Key Details
Property Type Single Family Home
Sub Type Detached
Listing Status Active
Purchase Type For Sale
Square Footage 4,975 sqft
Price per Sqft $195
Subdivision Waterford Estates
MLS Listing ID VAFQ2018354
Style Colonial
Bedrooms 4
Full Baths 3
Half Baths 1
HOA Fees $300/ann
HOA Y/N Y
Abv Grd Liv Area 3,244
Year Built 2004
Available Date 2025-09-25
Annual Tax Amount $5,987
Tax Year 2025
Lot Size 13.130 Acres
Acres 13.13
Property Sub-Type Detached
Source BRIGHT
Property Description
The grand foyer and family room boast soaring 18-ft ceilings with sweeping views of a landscape dotted with mature fruit trees. Formal dining and sitting rooms are framed by stately columns, while light oak hardwood flooring flows throughout the main level and up the staircase, accented by striking black railings and risers.
The first-floor primary suite includes vaulted ceilings and a spa-style bath with soaking tub, step-in shower, and dual vanities. Upstairs, a spacious landing overlooks both the foyer and family room, connecting three additional bedrooms, a bonus room, and a full bath.
The fully finished walk-up basement offers endless flexibility—whether you envision a home theater, gym, hobby space, or second family room. Multiple open areas allow you to customize to your lifestyle. An additional full bathroom and NTC bedroom complete this expansive lower level.
Beyond the home, this horse-friendly property rests in the quiet, 17-home Waterford Estates community. Apple, peach, and fig trees dot the grounds, while the rear acreage holds mature forest and level trails—perfect for ATV rides, morning rides on horseback, or a tranquil walk to the seasonal Town Run Creek at the far boundary.
Here, refined country living is more than a house—it's a setting for seasons to unfold and memories to be made.
Location
State VA
County Fauquier
Zoning RA
Direction Northwest
Rooms
Other Rooms Basement
Basement Connecting Stairway, Full, Fully Finished, Improved, Outside Entrance, Walkout Stairs, Windows, Sump Pump
Main Level Bedrooms 1
Interior
Interior Features Carpet, Ceiling Fan(s), Combination Dining/Living, Combination Kitchen/Dining, Combination Kitchen/Living, Dining Area, Entry Level Bedroom, Family Room Off Kitchen, Floor Plan - Open, Formal/Separate Dining Room, Kitchen - Gourmet, Kitchen - Island, Recessed Lighting, Upgraded Countertops, Walk-in Closet(s), Bathroom - Tub Shower
Hot Water Electric
Heating Heat Pump(s), Central
Cooling Central A/C, Ceiling Fan(s)
Flooring Engineered Wood, Carpet, Ceramic Tile
Fireplaces Number 1
Fireplaces Type Gas/Propane, Fireplace - Glass Doors
Equipment Dryer - Electric, Washer, Microwave, Oven/Range - Electric, Disposal, Refrigerator, Range Hood
Furnishings No
Fireplace Y
Window Features Double Hung
Appliance Dryer - Electric, Washer, Microwave, Oven/Range - Electric, Disposal, Refrigerator, Range Hood
Heat Source Electric
Laundry Dryer In Unit, Has Laundry, Washer In Unit
Exterior
Exterior Feature Deck(s)
Parking Features Garage - Front Entry, Garage Door Opener, Inside Access
Garage Spaces 8.0
Utilities Available Propane, Electric Available
Water Access Y
View Garden/Lawn, Street, Trees/Woods
Roof Type Architectural Shingle
Street Surface Gravel
Accessibility None
Porch Deck(s)
Road Frontage HOA
Attached Garage 2
Total Parking Spaces 8
Garage Y
Building
Lot Description Backs to Trees, Front Yard, Cleared, Landscaping, Partly Wooded, Rear Yard, Private, Rural, Secluded, SideYard(s), Stream/Creek
Story 3
Foundation Permanent
Sewer On Site Septic
Water Well, Private
Architectural Style Colonial
Level or Stories 3
Additional Building Above Grade, Below Grade
New Construction N
Schools
Elementary Schools H. M. Pearson
Middle Schools Cedar Lee
High Schools Liberty (Fauquier)
School District Fauquier County Public Schools
Others
Pets Allowed Y
HOA Fee Include Snow Removal,Road Maintenance
Senior Community No
Tax ID 7848-06-2723
Ownership Fee Simple
SqFt Source 4975
Security Features Smoke Detector,Main Entrance Lock
Acceptable Financing Conventional, FHA, Cash, VA, USDA
Horse Property Y
Listing Terms Conventional, FHA, Cash, VA, USDA
Financing Conventional,FHA,Cash,VA,USDA
Special Listing Condition Standard
Pets Allowed Dogs OK, Cats OK

GET MORE INFORMATION

Real Estate Planner and Consultant MPR®, ABR®, RENE® | Lic# VA:0225249623|MD:5007207






