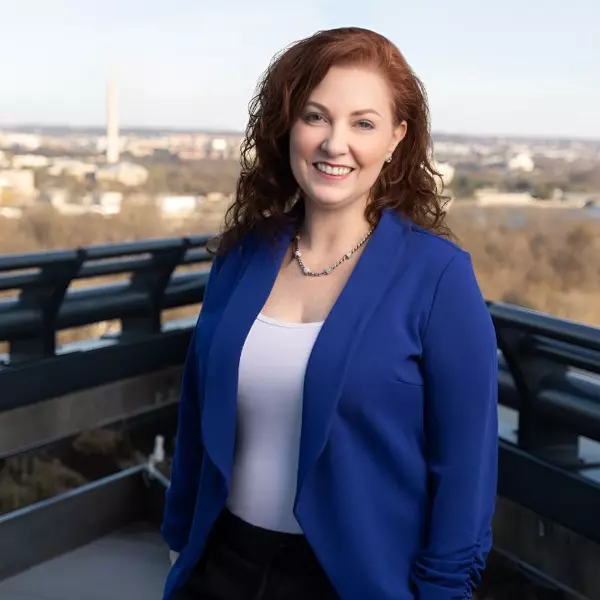
6 Beds
7 Baths
7,175 SqFt
6 Beds
7 Baths
7,175 SqFt
Key Details
Property Type Single Family Home
Sub Type Detached
Listing Status Coming Soon
Purchase Type For Sale
Square Footage 7,175 sqft
Price per Sqft $473
Subdivision Gwynedd Valley
MLS Listing ID PAMC2155192
Style Colonial
Bedrooms 6
Full Baths 4
Half Baths 3
HOA Fees $800/ann
HOA Y/N Y
Year Built 1990
Available Date 2025-09-25
Annual Tax Amount $21,528
Tax Year 2025
Lot Size 2.230 Acres
Acres 2.23
Lot Dimensions 214.00 x 0.00
Property Sub-Type Detached
Source BRIGHT
Property Description
This is more than a home—it's a lifestyle. With breathtaking design, luxurious amenities, and an unmatched location, it stands among Gwynedd Valley's most coveted offerings. Don't miss the chance to make it yours. Call today to schedule your private tour.
Location
State PA
County Montgomery
Area Lower Gwynedd Twp (10639)
Zoning R
Rooms
Basement Full
Interior
Interior Features Additional Stairway, Breakfast Area, Built-Ins, Butlers Pantry, Ceiling Fan(s), Crown Moldings, Family Room Off Kitchen, Floor Plan - Traditional, Formal/Separate Dining Room, Kitchen - Gourmet, Kitchen - Island, Pantry, Recessed Lighting, Bathroom - Stall Shower, Upgraded Countertops, Bathroom - Tub Shower, Wainscotting, Walk-in Closet(s), Wood Floors, Central Vacuum
Hot Water Natural Gas
Heating Baseboard - Hot Water
Cooling Central A/C
Flooring Hardwood
Fireplaces Number 2
Fireplaces Type Gas/Propane
Inclusions See Agent
Fireplace Y
Heat Source Natural Gas
Laundry Upper Floor
Exterior
Parking Features Inside Access, Garage Door Opener, Garage - Side Entry, Oversized
Garage Spaces 5.0
Pool In Ground
Water Access N
Accessibility None
Road Frontage Private
Attached Garage 3
Total Parking Spaces 5
Garage Y
Building
Story 2
Foundation Concrete Perimeter
Sewer Public Sewer
Water Public
Architectural Style Colonial
Level or Stories 2
Additional Building Above Grade, Below Grade
New Construction N
Schools
School District Wissahickon
Others
Senior Community No
Tax ID 39-00-02014-422
Ownership Fee Simple
SqFt Source Assessor
Special Listing Condition Standard

GET MORE INFORMATION

Real Estate Planner and Consultant MPR®, ABR®, RENE® | Lic# VA:0225249623|MD:5007207






