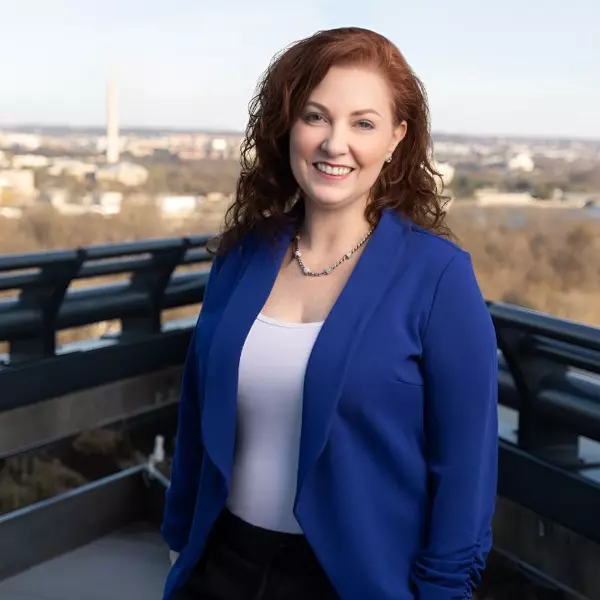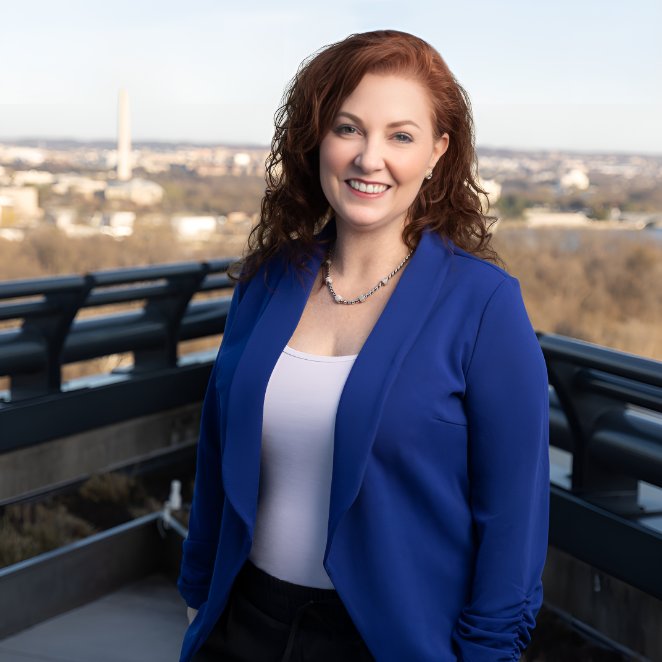
3 Beds
2 Baths
2,210 SqFt
3 Beds
2 Baths
2,210 SqFt
Open House
Sun Sep 14, 2:00pm - 4:00pm
Key Details
Property Type Townhouse
Sub Type End of Row/Townhouse
Listing Status Active
Purchase Type For Sale
Square Footage 2,210 sqft
Price per Sqft $588
Subdivision Burleith
MLS Listing ID DCDC2220106
Style Traditional
Bedrooms 3
Full Baths 2
HOA Y/N N
Year Built 1925
Annual Tax Amount $4,339
Tax Year 2024
Lot Size 3,703 Sqft
Acres 0.09
Property Sub-Type End of Row/Townhouse
Source BRIGHT
Property Description
A welcoming foyer with dual closets sets the tone, offering both style and smart storage. The living room features a handsome fireplace framed by built-ins, while the dining room provides elegant separation from the kitchen with a clever passthrough that can be closed off with doors—perfect for entertaining. The sunroom is a showstopper, with expansive windows overlooking the patio and beautifully landscaped backyard, creating a light-filled retreat.
Upstairs, three flexible rooms can serve as bedrooms, a home office, or guest space to suit your needs. The recently renovated bathroom and abundant storage further enhance the functionality. The lower level offers another versatile living space, ideal as a family room or additional guest quarters, complete with a full bath and a dedicated laundry room.
Out back, enjoy a private patio and garden, with the added convenience of an off-street parking space accessed from the alley.
This rare corner-lot home combines charm, thoughtful updates, and urban convenience—ready to welcome its next chapter.
Square footage is approximate and should not be used for property valuation.
Location
State DC
County Washington
Zoning RESIDENTIAL
Rooms
Basement Daylight, Partial, Fully Finished
Interior
Interior Features Floor Plan - Traditional
Hot Water Natural Gas
Heating Hot Water
Cooling Central A/C
Flooring Hardwood
Fireplaces Number 1
Equipment Cooktop, Dishwasher, Disposal, Dryer, Microwave, Oven - Single, Refrigerator, Stainless Steel Appliances, Washer
Fireplace Y
Window Features Bay/Bow,Skylights,Wood Frame
Appliance Cooktop, Dishwasher, Disposal, Dryer, Microwave, Oven - Single, Refrigerator, Stainless Steel Appliances, Washer
Heat Source Natural Gas
Exterior
Garage Spaces 1.0
Water Access N
Accessibility None
Total Parking Spaces 1
Garage N
Building
Lot Description Corner, Landscaping
Story 3
Foundation Block
Sewer Public Sewer
Water Public
Architectural Style Traditional
Level or Stories 3
Additional Building Above Grade, Below Grade
New Construction N
Schools
Elementary Schools Hyde-Addison
Middle Schools Hardy
School District District Of Columbia Public Schools
Others
Senior Community No
Tax ID 1303//0050
Ownership Fee Simple
SqFt Source Assessor
Special Listing Condition Standard

GET MORE INFORMATION

Real Estate Planner and Consultant MPR®, ABR®, RENE® | Lic# VA:0225249623|MD:5007207






