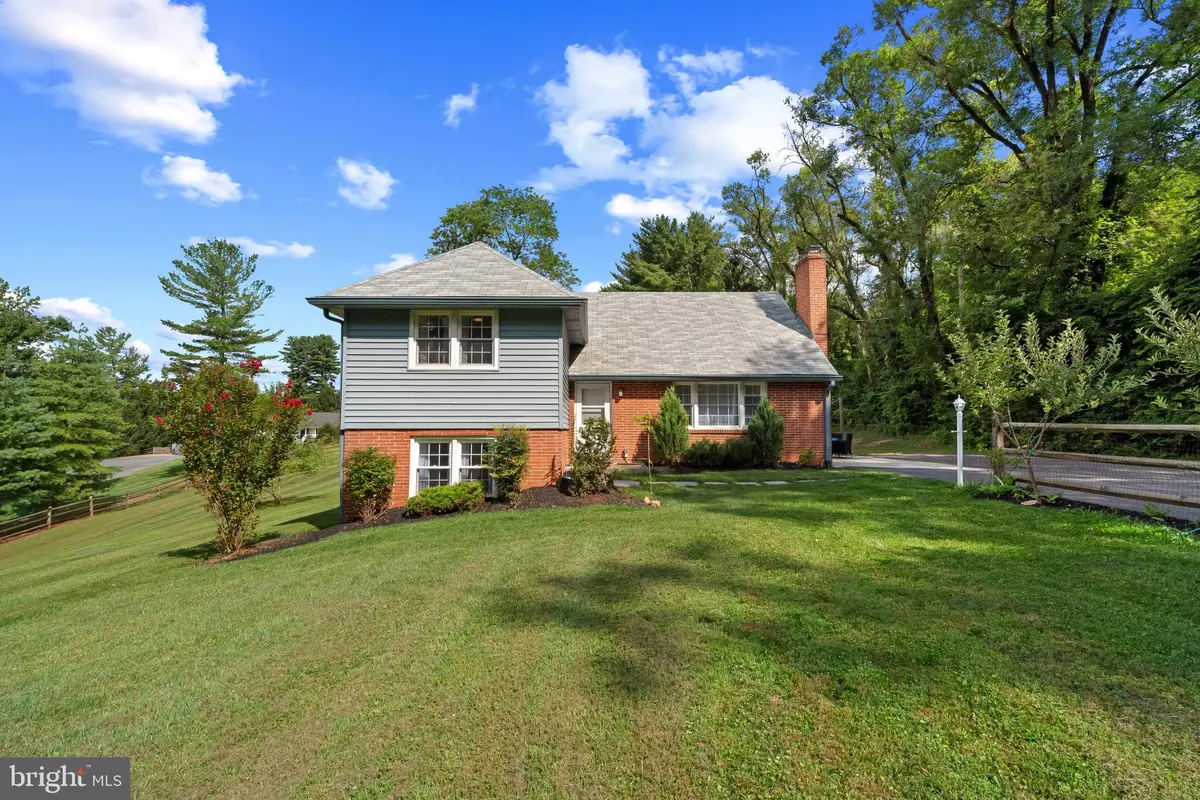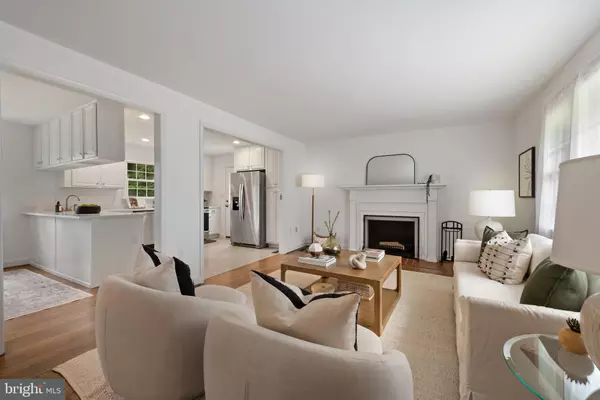4 Beds
2 Baths
3,181 SqFt
4 Beds
2 Baths
3,181 SqFt
OPEN HOUSE
Sat Aug 16, 11:00am - 1:00pm
Sun Aug 17, 12:00pm - 2:00pm
Key Details
Property Type Single Family Home
Sub Type Detached
Listing Status Active
Purchase Type For Sale
Square Footage 3,181 sqft
Price per Sqft $267
Subdivision None Available
MLS Listing ID MDHW2057610
Style Contemporary,Split Level
Bedrooms 4
Full Baths 2
HOA Y/N N
Abv Grd Liv Area 2,323
Year Built 1957
Available Date 2025-08-13
Annual Tax Amount $9,015
Tax Year 2024
Lot Size 2.680 Acres
Acres 2.68
Property Sub-Type Detached
Source BRIGHT
Property Description
The main level features a modern, luxury kitchen perfect for entertaining, while the living room offers a cozy natural wood-burning fireplace. Upstairs, you'll find two bedrooms and a full bath, with the top level hosting a third bedroom complete with built-in storage.
On the lower level, enjoy a private fourth bedroom, an additional full bath, and a versatile bonus space—ideal for a home office, gym, or guest suite.
Designed for seamless indoor-outdoor living, the home includes a spacious patio off the kitchen, perfect for relaxing or hosting gatherings. Positioned in the center of the property, it offers exceptional peace and privacy. The fenced pasture and spacious barn—equipped with electricity—make it ideal for hobbies, storage, or a workshop.
Recent thoughtful updates include:
New carpeting (2025)
Whole-house painting (2025)
Updated water treatment system (2022)
Conveniently located near walking trails, Maple Lawn shopping and dining, and with easy access to Routes 32 and 29, this home offers the best of countryside living with city conveniences.
Location
State MD
County Howard
Zoning RRDEO
Rooms
Other Rooms Living Room, Dining Room, Primary Bedroom, Bedroom 2, Bedroom 3, Bedroom 4, Kitchen, Laundry, Recreation Room, Utility Room, Bathroom 1, Bathroom 2
Basement Interior Access, Connecting Stairway
Interior
Interior Features Built-Ins, Carpet, Dining Area, Family Room Off Kitchen, Floor Plan - Open, Recessed Lighting, Bathroom - Tub Shower, Upgraded Countertops, Walk-in Closet(s), Wood Floors
Hot Water Electric
Heating Heat Pump(s), Humidifier
Cooling Central A/C, Programmable Thermostat
Fireplaces Number 2
Fireplace Y
Heat Source Electric
Exterior
Garage Spaces 12.0
Water Access N
View Garden/Lawn, Pasture
Accessibility Grab Bars Mod
Total Parking Spaces 12
Garage N
Building
Lot Description Front Yard, Rear Yard
Story 5
Foundation Other
Sewer On Site Septic, Septic Exists
Water Well
Architectural Style Contemporary, Split Level
Level or Stories 5
Additional Building Above Grade, Below Grade
New Construction N
Schools
School District Howard County Public Schools
Others
Senior Community No
Tax ID 1405362016
Ownership Fee Simple
SqFt Source Assessor
Acceptable Financing Cash, Conventional, FHA, VA
Listing Terms Cash, Conventional, FHA, VA
Financing Cash,Conventional,FHA,VA
Special Listing Condition Standard

GET MORE INFORMATION
Real Estate Planner and Consultant MPR®, ABR®, RENE® | Lic# VA:0225249623|MD:5007207






