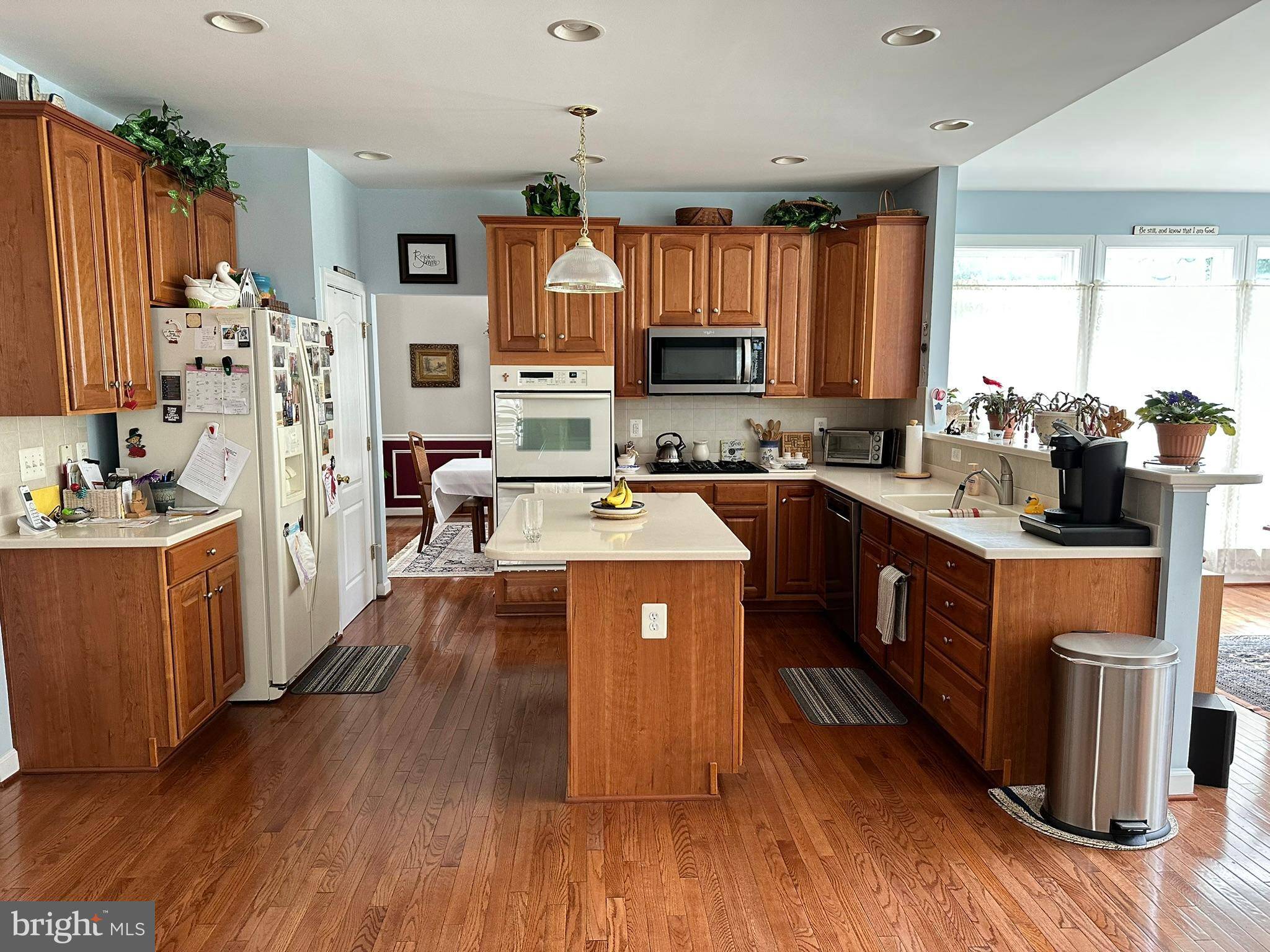4 Beds
4 Baths
3,254 SqFt
4 Beds
4 Baths
3,254 SqFt
Key Details
Property Type Single Family Home
Sub Type Detached
Listing Status Active
Purchase Type For Sale
Square Footage 3,254 sqft
Price per Sqft $215
Subdivision Sun Meadow
MLS Listing ID MDFR2066812
Style Colonial
Bedrooms 4
Full Baths 3
Half Baths 1
HOA Fees $3/mo
HOA Y/N Y
Abv Grd Liv Area 3,254
Year Built 2006
Available Date 2025-07-17
Annual Tax Amount $7,401
Tax Year 2024
Lot Size 0.352 Acres
Acres 0.35
Property Sub-Type Detached
Source BRIGHT
Property Description
The home includes ample closet space, a first-floor office, and a versatile sunken loft bonus room adjacent to the primary bedroom, suitable for various needs. The laundry room, conveniently situated on the main level, provides water access and storage, connecting to a two-car garage. The property encompasses four bedrooms and three and a half bathrooms, offering 4,500 square feet finished living space. The open kitchen leads seamlessly to a bright sunroom and onto the back patio, ideal for leisure and entertaining. The walkout basement opens to a spacious backyard. Additional highlights include bay windows in the dining room overlooking the open yard, and a flexible dining/living area that can be configured as one or two rooms.
The location is within walking distance of Walkersville Public Library and the historic Creamery Park playground and picnic area. Grocery shopping and multiple highway access points are also nearby. This property is available for viewing by appointment and will not last long.
Location
State MD
County Frederick
Zoning R3
Rooms
Other Rooms Living Room, Dining Room, Primary Bedroom, Sitting Room, Bedroom 2, Bedroom 3, Kitchen, Family Room, Foyer, Bedroom 1, Sun/Florida Room, Laundry, Office, Storage Room, Bathroom 1, Bonus Room, Primary Bathroom
Basement Fully Finished, Shelving, Sump Pump, Walkout Level, Rear Entrance, Poured Concrete
Interior
Interior Features Ceiling Fan(s), Combination Dining/Living, Combination Kitchen/Living, Family Room Off Kitchen, Floor Plan - Open, Store/Office, Wood Floors
Hot Water 60+ Gallon Tank, Natural Gas
Heating Heat Pump(s), Solar - Active
Cooling Heat Pump(s)
Flooring Carpet, Solid Hardwood, Ceramic Tile
Fireplaces Number 1
Fireplaces Type Gas/Propane
Inclusions Some furniture is for sale or can remain with discussion.
Equipment Built-In Microwave, Built-In Range, Cooktop, Dishwasher, Dryer - Electric, Washer, Water Heater, Oven - Double, Exhaust Fan, Extra Refrigerator/Freezer, Refrigerator, Microwave
Furnishings No
Fireplace Y
Appliance Built-In Microwave, Built-In Range, Cooktop, Dishwasher, Dryer - Electric, Washer, Water Heater, Oven - Double, Exhaust Fan, Extra Refrigerator/Freezer, Refrigerator, Microwave
Heat Source Electric
Laundry Main Floor
Exterior
Exterior Feature Porch(es), Patio(s)
Parking Features Garage - Front Entry, Garage Door Opener
Garage Spaces 2.0
Utilities Available Electric Available, Cable TV Available, Natural Gas Available
Water Access N
Roof Type Asbestos Shingle
Accessibility None
Porch Porch(es), Patio(s)
Attached Garage 2
Total Parking Spaces 2
Garage Y
Building
Lot Description Backs to Trees, Landscaping
Story 2
Foundation Concrete Perimeter
Sewer Public Sewer
Water Public
Architectural Style Colonial
Level or Stories 2
Additional Building Above Grade, Below Grade
Structure Type Dry Wall
New Construction N
Schools
Elementary Schools Glade
Middle Schools Walkersville
High Schools Walkersville
School District Frederick County Public Schools
Others
Pets Allowed Y
Senior Community No
Tax ID 1126444977
Ownership Fee Simple
SqFt Source Assessor
Acceptable Financing Contract, Cash, Conventional, Variable
Horse Property N
Listing Terms Contract, Cash, Conventional, Variable
Financing Contract,Cash,Conventional,Variable
Special Listing Condition Standard
Pets Allowed No Pet Restrictions

GET MORE INFORMATION
Real Estate Planner and Consultant MPR®, ABR®, RENE® | Lic# VA:0225249623|MD:5007207






