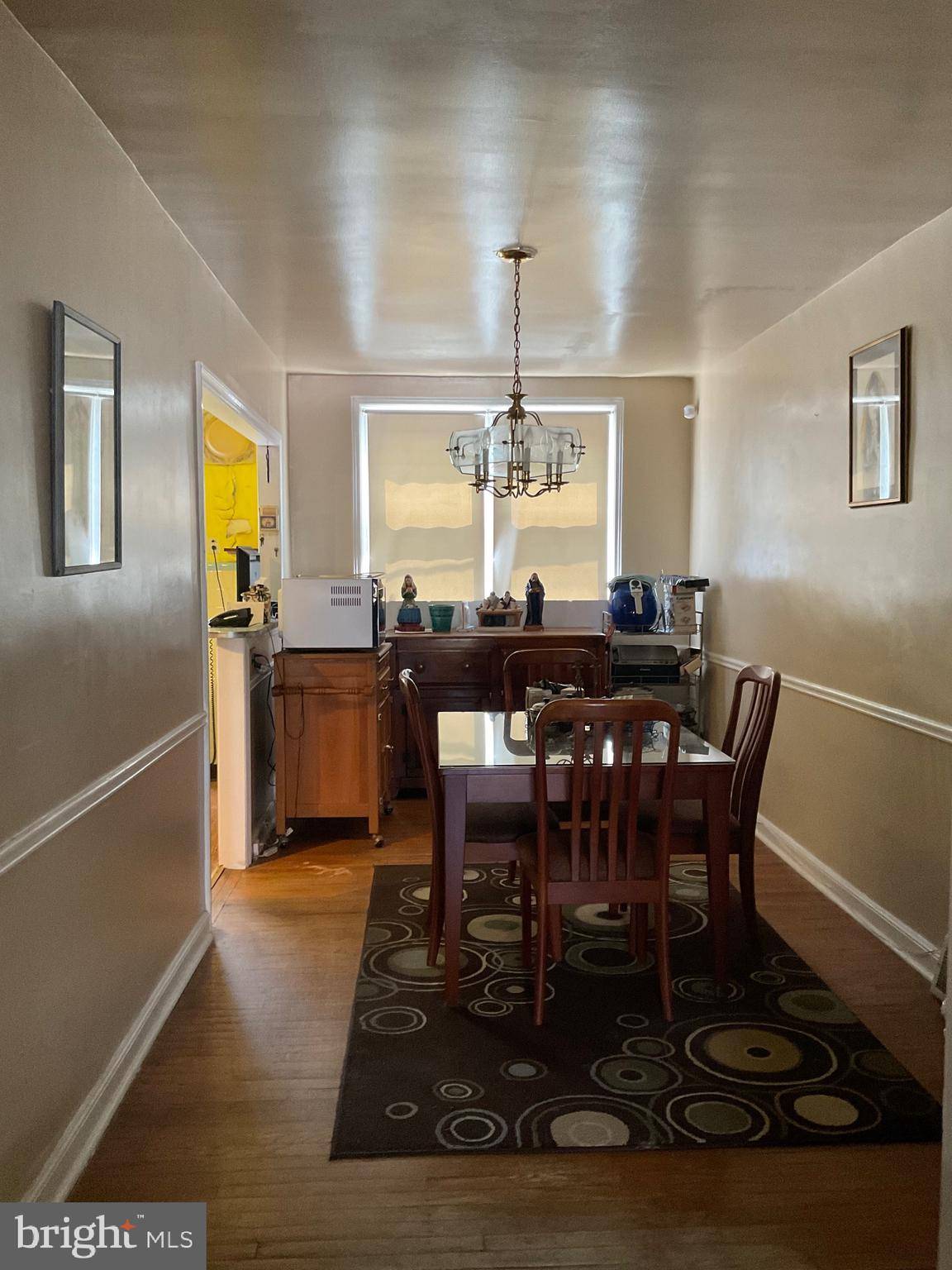3 Beds
1 Bath
1,176 SqFt
3 Beds
1 Bath
1,176 SqFt
Key Details
Property Type Townhouse
Sub Type Interior Row/Townhouse
Listing Status Pending
Purchase Type For Sale
Square Footage 1,176 sqft
Price per Sqft $127
Subdivision Castor Gardens
MLS Listing ID PAPH2509678
Style Straight Thru
Bedrooms 3
Full Baths 1
HOA Y/N N
Abv Grd Liv Area 1,176
Year Built 1950
Annual Tax Amount $3,190
Tax Year 2024
Lot Size 1,530 Sqft
Acres 0.04
Lot Dimensions 16.00 x 94.00
Property Sub-Type Interior Row/Townhouse
Source BRIGHT
Property Description
This charming 3-bedroom, 1 bath home offers the perfect blend of classic character. Step inside to find a spacious and sunlit living room, a separate dining area perfect for gatherings, kitchen with plenty of storage. Upstairs, you'll find three generously sized bedrooms and a full bathroom, ideal for families or anyone needing extra space.
The basement adds valuable living space. Enjoy the ease of private parking with a driveway and attached garage. The home also features a front patio—perfect for relaxing on summer evenings.
Located on a quiet, tree-lined block in the desirable Castor Gardens neighborhood, this property is just minutes from shopping, dining, schools, and public transportation. Whether you're a first-time homebuyer or looking to upgrade, 7129 Oakland Street is move-in ready and waiting for you!
Location
State PA
County Philadelphia
Area 19149 (19149)
Zoning RSA5
Rooms
Basement Rear Entrance, Full
Main Level Bedrooms 3
Interior
Hot Water Natural Gas
Heating Forced Air
Cooling Central A/C
Inclusions Property is being sold As/Is
Fireplace N
Heat Source Natural Gas
Exterior
Water Access N
Accessibility None
Garage N
Building
Story 2
Foundation Brick/Mortar
Sewer No Sewer System
Water Public
Architectural Style Straight Thru
Level or Stories 2
Additional Building Above Grade, Below Grade
New Construction N
Schools
School District Philadelphia City
Others
Senior Community No
Tax ID 542395700
Ownership Fee Simple
SqFt Source Assessor
Special Listing Condition Standard

GET MORE INFORMATION
Real Estate Planner and Consultant MPR®, ABR®, RENE® | Lic# VA:0225249623|MD:5007207






