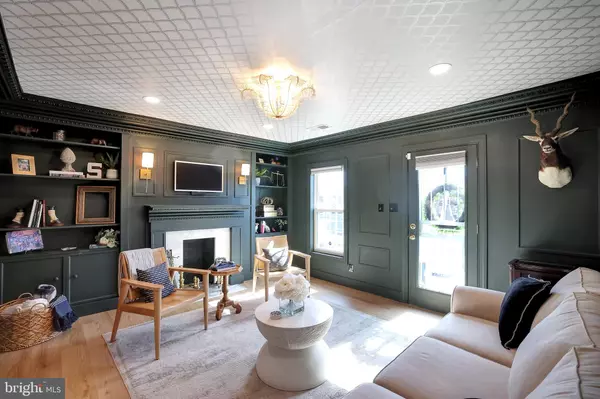3 Beds
3 Baths
1,275 SqFt
3 Beds
3 Baths
1,275 SqFt
Key Details
Property Type Townhouse
Sub Type Interior Row/Townhouse
Listing Status Active
Purchase Type For Sale
Square Footage 1,275 sqft
Price per Sqft $909
Subdivision Capitol Hill
MLS Listing ID DCDC2208826
Style Federal
Bedrooms 3
Full Baths 2
Half Baths 1
HOA Y/N N
Abv Grd Liv Area 1,049
Year Built 1860
Available Date 2025-07-07
Annual Tax Amount $6,834
Tax Year 2023
Lot Size 1,275 Sqft
Acres 0.03
Property Sub-Type Interior Row/Townhouse
Source BRIGHT
Property Description
This 3-bed, 2.5-bath rowhome offers charm, versatility, and income potential in one of DC's most desirable neighborhoods. Renovated under the guidance of a noted Texas interior designer, this home combines style with function and opportunity. Explore this beautiful residence with completely updated floors, designer lighting, and custom accents throughout.
The upper unit's main level features a bright living room with custom wall moldings and designer wall paper, a stylish dining area, and a modern kitchen with quartz countertops, cabinet-front appliances, and a convenient half bath that you will not want to miss! French doors open to a low-maintenance backyard with turf, a grilling patio, and a hot tub pad.
Upstairs you'll travel up the custom rug stair runner to find two bedrooms, a beautifully renovated full bath, and new laundry. The primary bedroom includes custom closets, a drapery wall, and access to a fully floored attic for storage. The bathroom showcases a glass-enclosed shower, marble tile, and generous storage. The art work in the hallway delivers a hidden surprise - opening to a washer/dryer.
The lower level is a legal 1-bed/1-bath rental, ideal for steady income, Airbnb, or an in-law suite. Consistently rented in recent years, it offers excellent mortgage offset, comes fully furnished, and was freshly painted in 2024. Updated floors, lighting and thoughtful details complete the space.
Parking is available for rent directly behind the property. Located just 3.5 blocks from Eastern Market Metro and minutes from Michelin-starred restaurants, this is truly a Capitol Hill gem.
*Owner has plans available for a rear addition to add a primary suite with ensuite bath and walk-in closet.*
*All square footage and dimensions are approximate, based on reliable sources.*
Location
State DC
County Washington
Zoning MU-4
Rooms
Basement Fully Finished
Interior
Interior Features 2nd Kitchen, Breakfast Area, Built-Ins, Dining Area, Floor Plan - Traditional, Formal/Separate Dining Room, Kitchen - Gourmet, Kitchen - Island, Recessed Lighting, Skylight(s), Bathroom - Soaking Tub, Bathroom - Tub Shower, Upgraded Countertops, Wood Floors
Hot Water Electric
Heating Forced Air, Heat Pump(s), Baseboard - Electric
Cooling Central A/C, Window Unit(s)
Equipment Dishwasher, Disposal, Dryer, Oven/Range - Electric, Refrigerator, Washer, Water Heater
Fireplace N
Window Features Double Hung,Double Pane,Energy Efficient,Insulated,Low-E,Replacement,Screens,Skylights,Storm
Appliance Dishwasher, Disposal, Dryer, Oven/Range - Electric, Refrigerator, Washer, Water Heater
Heat Source Electric
Laundry Upper Floor, Lower Floor, Has Laundry
Exterior
Water Access N
Accessibility None
Garage N
Building
Story 3
Foundation Brick/Mortar
Sewer Public Sewer
Water Public
Architectural Style Federal
Level or Stories 3
Additional Building Above Grade, Below Grade
New Construction N
Schools
School District District Of Columbia Public Schools
Others
Senior Community No
Tax ID 0904//0046
Ownership Fee Simple
SqFt Source Estimated
Special Listing Condition Standard

GET MORE INFORMATION
Real Estate Planner and Consultant MPR®, ABR®, RENE® | Lic# VA:0225249623|MD:5007207






