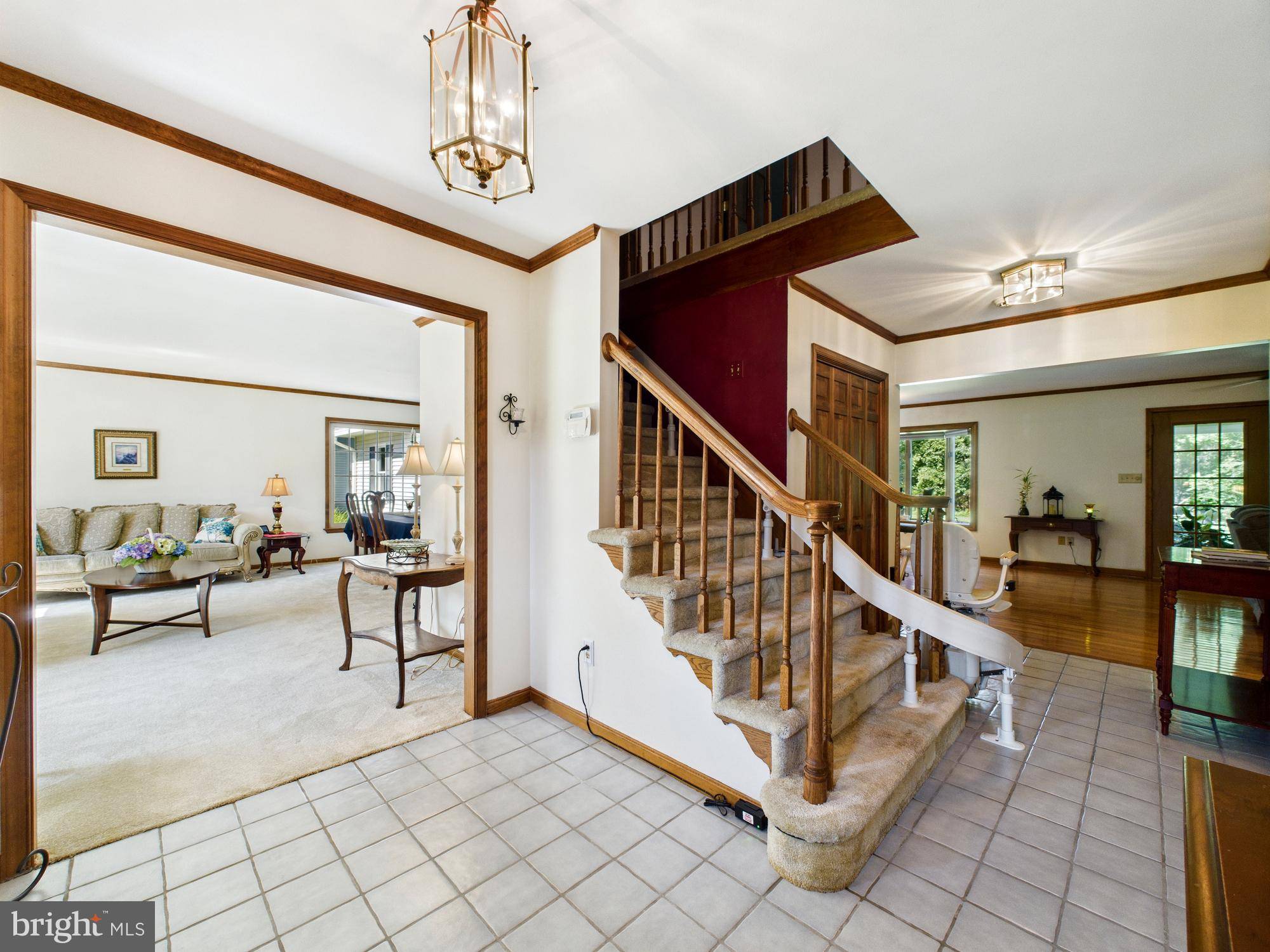4 Beds
4 Baths
3,300 SqFt
4 Beds
4 Baths
3,300 SqFt
Key Details
Property Type Single Family Home
Sub Type Detached
Listing Status Coming Soon
Purchase Type For Sale
Square Footage 3,300 sqft
Price per Sqft $140
Subdivision Rivers End
MLS Listing ID DESU2089422
Style Cape Cod
Bedrooms 4
Full Baths 3
Half Baths 1
HOA Fees $41/ann
HOA Y/N Y
Abv Grd Liv Area 3,300
Year Built 1989
Available Date 2025-07-21
Annual Tax Amount $1,483
Tax Year 2024
Lot Size 0.650 Acres
Acres 0.65
Lot Dimensions 142.00 x 201.00
Property Sub-Type Detached
Source BRIGHT
Property Description
Step inside to find rich wood floors, custom built-ins, and both formal living and dining rooms—perfect for entertaining. The generously sized kitchen features ample cabinetry, a large walk-in pantry, and a cozy breakfast area that opens to the family room with fireplace, creating a warm and welcoming gathering space. Just off the family room, a bright sunroom invites you to relax while overlooking the expansive backyard, where mature trees provide privacy and shade.
Ideal for multigenerational living, the main-level bedroom offers a private en-suite bath and walk-in closet. A stairlift provides easy access to the upper level, where you'll find a spacious primary suite with its own bath and walk-in closet, two additional bedrooms, and a large bonus/attic room for extra storage or flex space. One of the upstairs bedrooms even has access to a convenient kitchen area—adding an extra layer of versatility for guests, or potential rental income. Carpet in all bedrooms adds a soft, cozy touch.
Located in a quiet, established neighborhood with access to nearby walking trails, water recreation, and local dining and shopping, this home offers the best of both tranquility and convenience. Whether you're enjoying evenings by the fireplace, mornings in the sunroom, or weekend gatherings in the backyard—this home is ready to fit your lifestyle.
Location
State DE
County Sussex
Area Nanticoke Hundred (31011)
Zoning AR-1
Rooms
Basement Partial
Main Level Bedrooms 1
Interior
Interior Features Attic, Bathroom - Stall Shower, Breakfast Area, Built-Ins, Carpet, Ceiling Fan(s), Combination Kitchen/Living, Crown Moldings, Dining Area, Entry Level Bedroom, Pantry, Primary Bath(s), Recessed Lighting, Walk-in Closet(s), Wood Floors
Hot Water Electric
Heating Heat Pump(s)
Cooling Central A/C
Flooring Wood, Fully Carpeted, Vinyl
Fireplaces Number 1
Fireplaces Type Gas/Propane
Inclusions Cooktop-stand alone, wall ovens, refrigerator, additional refrigerator, dishwasher, microwave, washer, dryer, water heater, storm windows/doors, screens, draperies/curtains, drapery/curtain rods, shades/blinds, cornices/*Valances, smoke detectors, carbon monoxide detectors, attic fan, bathroom vents/fans, ceiling fans, central vacuum with attachments, garage openers with remote, shed, irrigation system, water conditioner (owned), fuel storage tank (leased), security monitoring system (leased).
Equipment Cooktop, Oven - Wall, Refrigerator, Extra Refrigerator/Freezer, Dishwasher, Microwave, Washer, Dryer, Water Heater
Fireplace Y
Appliance Cooktop, Oven - Wall, Refrigerator, Extra Refrigerator/Freezer, Dishwasher, Microwave, Washer, Dryer, Water Heater
Heat Source Electric, Propane - Leased
Laundry Main Floor
Exterior
Parking Features Garage - Side Entry
Garage Spaces 2.0
Utilities Available Cable TV
Water Access N
Roof Type Shingle
Accessibility Chairlift
Attached Garage 2
Total Parking Spaces 2
Garage Y
Building
Story 1.5
Foundation Brick/Mortar
Sewer On Site Septic
Water Well
Architectural Style Cape Cod
Level or Stories 1.5
Additional Building Above Grade, Below Grade
New Construction N
Schools
School District Seaford
Others
Senior Community No
Tax ID 231-12.00-208.00
Ownership Fee Simple
SqFt Source Estimated
Acceptable Financing Conventional, VA, Cash, USDA, FHA
Listing Terms Conventional, VA, Cash, USDA, FHA
Financing Conventional,VA,Cash,USDA,FHA
Special Listing Condition Standard
Virtual Tour https://tour.giraffe360.com/8fab11a443f949c5b282b976270332a2/

GET MORE INFORMATION
Real Estate Planner and Consultant MPR®, ABR®, RENE® | Lic# VA:0225249623|MD:5007207






